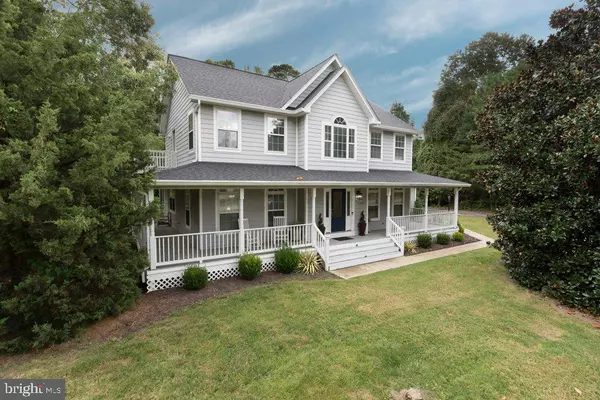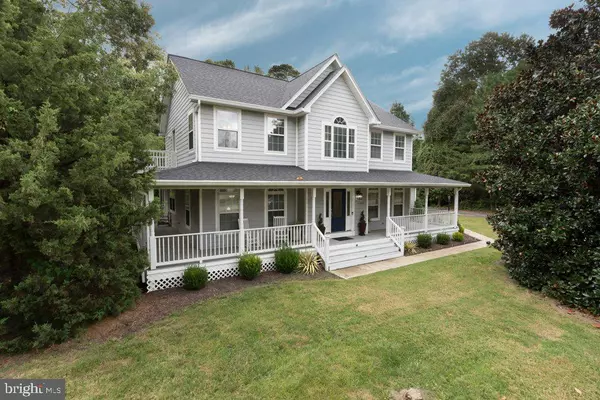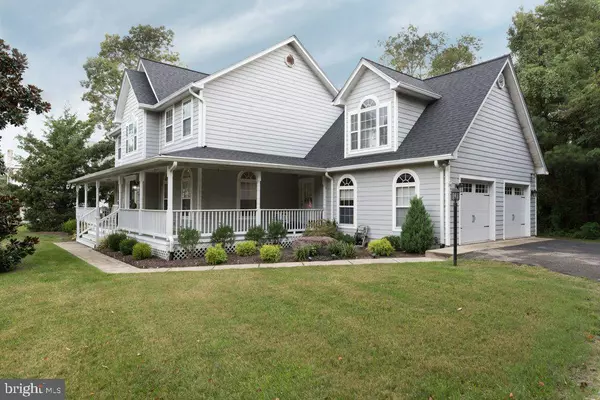For more information regarding the value of a property, please contact us for a free consultation.
14980 KEOKEE DR Swan Point, MD 20645
Want to know what your home might be worth? Contact us for a FREE valuation!

Our team is ready to help you sell your home for the highest possible price ASAP
Key Details
Sold Price $525,000
Property Type Single Family Home
Sub Type Detached
Listing Status Sold
Purchase Type For Sale
Square Footage 2,624 sqft
Price per Sqft $200
Subdivision Swan Point
MLS Listing ID MDCH2011600
Sold Date 07/11/22
Style Colonial
Bedrooms 4
Full Baths 2
Half Baths 2
HOA Fees $17
HOA Y/N Y
Abv Grd Liv Area 2,624
Originating Board BRIGHT
Year Built 1999
Annual Tax Amount $4,773
Tax Year 2022
Lot Size 0.348 Acres
Acres 0.35
Property Description
BE SURE TO CLICK THE VIDEO CAMERA ICON TO SEE A VITURAL TOUR OF THIS HOME. Welcome Home to the resort community of Swan Point! This gorgeous home is situated on a corner lot with partial views of the Potomac River. The wrap-around Front Porch and landscaping welcomes neighbors and friends. Special features in this home include many upgrades and distinctive design changes to make this, the oasis you need for comfortable living. You will notice the custom designed stair railings as you come into the Entry Foyer. The Foyer welcomes you to a home that has been totally upgraded with all the features you need for casual living. You will appreciate the extensive trim work, upgraded kitchen and bathrooms, upgraded flooring, new appliances, custom cabinetry, custom blinds and new garage doors and openers. The Chefs Kitchen has ample stone countertops for preparing those special meals. The gas fireplace in the Family Room is great for those cold winter nights. The Bonus Room over the garage provides generous space for a retreat, office or more activities. The Primary Bedroom has its own updated Super Bath with a soaking tub and dual sinks and a walk-in closet. For added convenience, the Laundry Area is on the second level. Note that this home has Two Half-Baths and Two Full Baths. A new roof was added last year and the newly Screened Porch and over-sized Deck are perfect for relaxing, entertaining and grilling.
The Swan Point Yacht and Country Club features a clubhouse, an eighteen-hole golf course, driving range, community pool, tennis courts, marina, and walking trails.
Location
State MD
County Charles
Zoning RM
Rooms
Main Level Bedrooms 4
Interior
Interior Features Built-Ins, Chair Railings, Crown Moldings, Family Room Off Kitchen, Kitchen - Eat-In, Kitchen - Gourmet, Soaking Tub, Upgraded Countertops, Wainscotting, Window Treatments, Wood Floors
Hot Water Electric
Heating Heat Pump(s)
Cooling Central A/C
Fireplaces Number 1
Fireplaces Type Gas/Propane
Equipment Built-In Microwave
Fireplace Y
Appliance Built-In Microwave
Heat Source Electric
Laundry Upper Floor
Exterior
Exterior Feature Deck(s), Porch(es)
Parking Features Garage - Side Entry
Garage Spaces 2.0
Amenities Available Basketball Courts, Beach, Bike Trail, Club House, Boat Ramp, Common Grounds, Golf Club, Golf Course, Golf Course Membership Available, Jog/Walk Path, Marina/Marina Club, Pier/Dock, Pool - Outdoor, Tennis Courts, Tot Lots/Playground
Water Access Y
Water Access Desc Canoe/Kayak,Boat - Powered,Public Access,Sail,Waterski/Wakeboard
View River
Roof Type Architectural Shingle
Accessibility None
Porch Deck(s), Porch(es)
Attached Garage 2
Total Parking Spaces 2
Garage Y
Building
Lot Description Backs to Trees
Story 2
Foundation Crawl Space
Sewer Public Sewer
Water Public
Architectural Style Colonial
Level or Stories 2
Additional Building Above Grade, Below Grade
New Construction N
Schools
Elementary Schools Dr. Thomas L. Higdon
Middle Schools Piccowaxen
High Schools La Plata
School District Charles County Public Schools
Others
Pets Allowed Y
HOA Fee Include Common Area Maintenance
Senior Community No
Tax ID 0905033942
Ownership Fee Simple
SqFt Source Assessor
Special Listing Condition Standard
Pets Allowed No Pet Restrictions
Read Less

Bought with Meagan E Davis • EXP Realty, LLC



