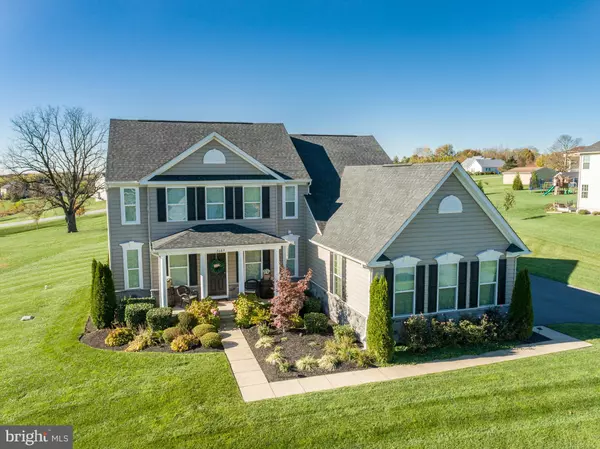For more information regarding the value of a property, please contact us for a free consultation.
3609 PLEASANT MEADOW CT Sykesville, MD 21784
Want to know what your home might be worth? Contact us for a FREE valuation!

Our team is ready to help you sell your home for the highest possible price ASAP
Key Details
Sold Price $870,000
Property Type Single Family Home
Sub Type Detached
Listing Status Sold
Purchase Type For Sale
Square Footage 4,188 sqft
Price per Sqft $207
Subdivision Stansfield Estates
MLS Listing ID MDCR2008000
Sold Date 07/08/22
Style Colonial
Bedrooms 4
Full Baths 2
Half Baths 2
HOA Fees $8/ann
HOA Y/N Y
Abv Grd Liv Area 2,736
Originating Board BRIGHT
Year Built 2015
Annual Tax Amount $6,130
Tax Year 2021
Lot Size 1.005 Acres
Acres 1.01
Property Description
Welcome home! This stunning colonial with over 3500 finished sq ft, on a flat, one acre, perfectly manicured & landscaped lot is ready for new owners! As you enter, the 2 story foyer with hardwood flooring & lots of natural light will greet you. The kitchen is gorgeous- chic white cabinetry, granite counters, hardwood floors, large island with additional seating, stainless steel appliances complete with a gas range & double wall ovens & subway tile back splash. Morning room has vaulted ceiling, recessed lighting & a hutch & leads out to your Azek deck-a perfect spot for your morning coffee! Kitchen opens up to a large family room with a stone front gas fireplace which was recently serviced. Mudroom off the kitchen has lots of storage, and was suited just for this home with stone & cabinetry. Upstairs, you will find 4 large bedrooms, all with their own big closets. The primary bedroom is huge and has a tray ceiling, and an on suite bathroom, with a very large tiled shower-complete with dual shower heads, dual vanities & granite countertops. Primary bedroom has 2 walk in closets and they both feature California Closet organizers. Now skip to the best part- the basement! Like to entertain? The perfect space awaits you. Basement is fully finished, & features a custom built stone front bar with an extra fridge, wine cooler & built in speakers for entertaining. The sliding barn door leads to the media room- perfect for movie night with friends or family- and has surround sound- like a real movie theatre! If you like to entertain, this may be the ONE for you. Half bath in basement has a shiplap wall & a urinal! Very easy to add a shower down there as there is plenty of room. & a rough in for a shower already exists. Water heater is new, driveway has just been resealed. This is an energy efficient home, it is sparkling clean & ready for new owners! Definitely one you will not want to miss out on!
Location
State MD
County Carroll
Zoning RESIDENTIAL
Rooms
Other Rooms Living Room, Dining Room, Primary Bedroom, Bedroom 2, Bedroom 3, Bedroom 4, Kitchen, Game Room, Family Room, Foyer, Sun/Florida Room, Mud Room, Recreation Room, Media Room, Primary Bathroom, Full Bath, Half Bath
Basement Full, Fully Finished, Heated, Improved, Interior Access, Sump Pump, Walkout Stairs
Interior
Interior Features Attic, Bar, Breakfast Area, Carpet, Ceiling Fan(s), Combination Dining/Living, Dining Area, Family Room Off Kitchen, Floor Plan - Open, Formal/Separate Dining Room, Kitchen - Eat-In, Kitchen - Gourmet, Kitchen - Island, Kitchen - Table Space, Pantry, Primary Bath(s), Recessed Lighting, Stall Shower, Tub Shower, Upgraded Countertops, Walk-in Closet(s), Window Treatments, Wood Floors
Hot Water Electric
Cooling Ceiling Fan(s), Central A/C
Flooring Carpet, Ceramic Tile, Hardwood
Fireplaces Number 1
Fireplaces Type Gas/Propane, Mantel(s), Stone
Equipment Built-In Microwave, Cooktop, Dishwasher, Disposal, Dryer, Exhaust Fan, Extra Refrigerator/Freezer, Icemaker, Oven - Double, Oven - Wall, Oven/Range - Gas, Range Hood, Refrigerator, Stainless Steel Appliances, Washer, Water Heater
Fireplace Y
Window Features Energy Efficient,Screens
Appliance Built-In Microwave, Cooktop, Dishwasher, Disposal, Dryer, Exhaust Fan, Extra Refrigerator/Freezer, Icemaker, Oven - Double, Oven - Wall, Oven/Range - Gas, Range Hood, Refrigerator, Stainless Steel Appliances, Washer, Water Heater
Heat Source Propane - Owned
Laundry Main Floor
Exterior
Exterior Feature Deck(s), Porch(es)
Parking Features Garage - Side Entry, Garage Door Opener, Oversized
Garage Spaces 13.0
Water Access N
Roof Type Architectural Shingle
Accessibility None
Porch Deck(s), Porch(es)
Attached Garage 3
Total Parking Spaces 13
Garage Y
Building
Lot Description Cleared, Level, Open, Rear Yard
Story 3
Foundation Block
Sewer Septic Exists
Water Well
Architectural Style Colonial
Level or Stories 3
Additional Building Above Grade, Below Grade
Structure Type 2 Story Ceilings,9'+ Ceilings,Cathedral Ceilings,Dry Wall,High,Tray Ceilings,Vaulted Ceilings
New Construction N
Schools
School District Carroll County Public Schools
Others
Senior Community No
Tax ID 0704431388
Ownership Fee Simple
SqFt Source Assessor
Security Features Electric Alarm
Acceptable Financing Cash, Conventional, FHA, VA
Horse Property N
Listing Terms Cash, Conventional, FHA, VA
Financing Cash,Conventional,FHA,VA
Special Listing Condition Standard
Read Less

Bought with Robert J Chew • Berkshire Hathaway HomeServices PenFed Realty



