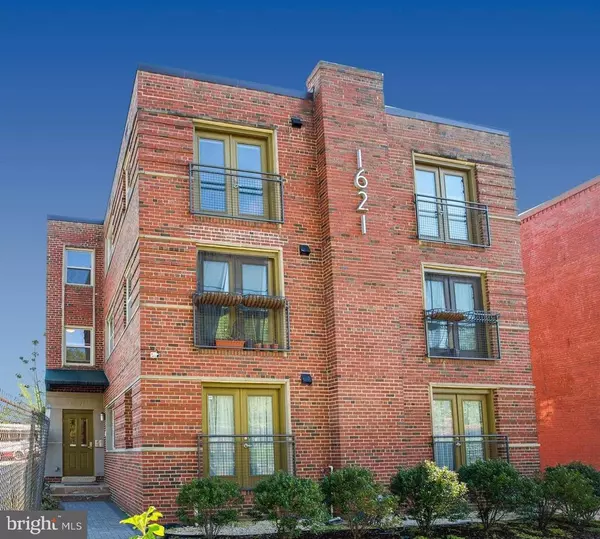For more information regarding the value of a property, please contact us for a free consultation.
1621 E CAPITOL ST SE #3 Washington, DC 20003
Want to know what your home might be worth? Contact us for a FREE valuation!

Our team is ready to help you sell your home for the highest possible price ASAP
Key Details
Sold Price $399,990
Property Type Condo
Sub Type Condo/Co-op
Listing Status Sold
Purchase Type For Sale
Square Footage 752 sqft
Price per Sqft $531
Subdivision Old City #1
MLS Listing ID DCDC2046612
Sold Date 07/06/22
Style Art Deco
Bedrooms 1
Full Baths 1
Condo Fees $261/mo
HOA Y/N N
Abv Grd Liv Area 752
Originating Board BRIGHT
Year Built 1953
Annual Tax Amount $3,015
Tax Year 2021
Property Description
Now available is this meticulously maintained condo, outfitted with the modern amenities you have come to expect including granite counters, exposed brick, generous cabinetry, gleaming hardwood floors, stainless steel appliances, an in-unit washer and dryer, and a private storage locker located in the basement of the building. Out back you will find your assigned parking space situated next to the community picnic and garden area.
Within blocks you will find a wide variety of grocery stores and other retail, restaurants from take out to high end, as well as the nightlife of Eastern Market/Barracks Row and H Street. For those more relaxing moments, popular Lincoln Park is just a few short blocks away. This pet-friendly building also provides easy access to highways connecting to Maryland and N. Virginia and for those who prefer mass transit, the Stadium/Armory stop is just steps away!
Location
State DC
County Washington
Zoning CONDO HORIZONTAL
Rooms
Main Level Bedrooms 1
Interior
Interior Features Bar, Wood Floors, Window Treatments, Upgraded Countertops, Kitchen - Gourmet, Combination Dining/Living
Hot Water Electric
Heating Forced Air
Cooling Central A/C
Flooring Wood
Equipment Built-In Microwave, Dishwasher, Disposal, Dryer, Refrigerator, Stainless Steel Appliances, Stove, Washer, Oven/Range - Electric
Appliance Built-In Microwave, Dishwasher, Disposal, Dryer, Refrigerator, Stainless Steel Appliances, Stove, Washer, Oven/Range - Electric
Heat Source Electric
Exterior
Garage Spaces 1.0
Parking On Site 1
Amenities Available Extra Storage
Water Access N
Accessibility None
Total Parking Spaces 1
Garage N
Building
Story 1
Unit Features Garden 1 - 4 Floors
Sewer Public Sewer
Water Public
Architectural Style Art Deco
Level or Stories 1
Additional Building Above Grade, Below Grade
New Construction N
Schools
School District District Of Columbia Public Schools
Others
Pets Allowed Y
HOA Fee Include Common Area Maintenance,Ext Bldg Maint,Insurance,Management,Reserve Funds,Sewer,Trash,Water
Senior Community No
Tax ID 1085//2003
Ownership Condominium
Special Listing Condition Standard
Pets Allowed Dogs OK, Cats OK
Read Less

Bought with Shady Elfaham • The ONE Street Company



