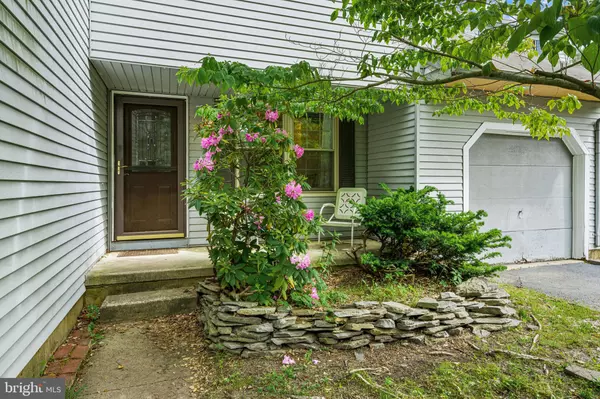For more information regarding the value of a property, please contact us for a free consultation.
20 PARTRIDGE CT Marlton, NJ 08053
Want to know what your home might be worth? Contact us for a FREE valuation!

Our team is ready to help you sell your home for the highest possible price ASAP
Key Details
Sold Price $277,000
Property Type Townhouse
Sub Type End of Row/Townhouse
Listing Status Sold
Purchase Type For Sale
Square Footage 1,596 sqft
Price per Sqft $173
Subdivision Kings Grant
MLS Listing ID NJBL2025818
Sold Date 06/30/22
Style Other
Bedrooms 3
Full Baths 2
Half Baths 1
HOA Fees $29/ann
HOA Y/N Y
Abv Grd Liv Area 1,596
Originating Board BRIGHT
Year Built 1983
Annual Tax Amount $5,879
Tax Year 2021
Lot Size 4,640 Sqft
Acres 0.11
Lot Dimensions 29.00 x 160.00
Property Description
Move right in to this stunning 3 bedroom, 2.5 bath townhouse in Kings Grant. Located on the golf course, this home is in a quiet cul-de-sac with a 2-car driveway. From the foyer entry, you can access a bonus room, the kitchen or the living room with a wood burning fireplace. The primary bedroom has a walk-in closet and attached bathroom. Laundry is conveniently located on the second floor. Updated bathrooms. New carpet and fresh paint throughout. HVAC replaced 2016. Water heater replaced 2019. No monthly association fee.
We are looking for all offers to be submitted by noon, Monday, May 30.
Location
State NJ
County Burlington
Area Evesham Twp (20313)
Zoning RD-1
Rooms
Other Rooms Living Room, Primary Bedroom, Bedroom 2, Kitchen, Bedroom 1, Other, Attic
Interior
Interior Features Butlers Pantry, Ceiling Fan(s), Kitchen - Eat-In, Attic, Attic/House Fan
Hot Water Natural Gas
Heating Forced Air
Cooling Central A/C
Flooring Wood
Fireplaces Number 1
Fireplace Y
Heat Source Natural Gas
Laundry Upper Floor
Exterior
Exterior Feature Patio(s), Porch(es)
Garage Spaces 2.0
Utilities Available Cable TV
Water Access N
View Golf Course
Accessibility None
Porch Patio(s), Porch(es)
Total Parking Spaces 2
Garage N
Building
Story 2
Foundation Slab
Sewer Public Sewer
Water Public
Architectural Style Other
Level or Stories 2
Additional Building Above Grade, Below Grade
New Construction N
Schools
Elementary Schools Richard L. Rice School
Middle Schools Marlt. Mdl
High Schools Cherokee
School District Lenape Regional High
Others
Pets Allowed Y
Senior Community No
Tax ID 13-00052 08-00020
Ownership Fee Simple
SqFt Source Estimated
Acceptable Financing Cash, Conventional, FHA, VA
Listing Terms Cash, Conventional, FHA, VA
Financing Cash,Conventional,FHA,VA
Special Listing Condition Standard
Pets Allowed Cats OK, Dogs OK
Read Less

Bought with Ning Chen-Cheng • Weichert Realtors-Cherry Hill



