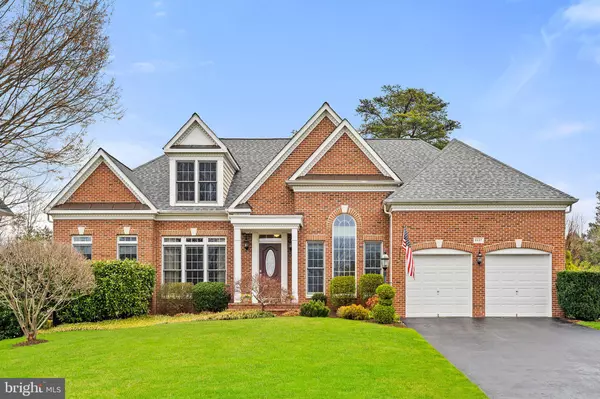For more information regarding the value of a property, please contact us for a free consultation.
6037 TINLEY MILL DR Haymarket, VA 20169
Want to know what your home might be worth? Contact us for a FREE valuation!

Our team is ready to help you sell your home for the highest possible price ASAP
Key Details
Sold Price $960,000
Property Type Single Family Home
Sub Type Detached
Listing Status Sold
Purchase Type For Sale
Square Footage 4,784 sqft
Price per Sqft $200
Subdivision Piedmont
MLS Listing ID VAPW2022818
Sold Date 06/27/22
Style Ranch/Rambler
Bedrooms 3
Full Baths 3
Half Baths 1
HOA Fees $179/mo
HOA Y/N Y
Abv Grd Liv Area 2,984
Originating Board BRIGHT
Year Built 2003
Annual Tax Amount $8,691
Tax Year 2021
Lot Size 0.513 Acres
Acres 0.51
Property Description
Main level living at its' best in Piedmont! Beyond meticulous, this Winchester St. Andrews model demonstrates a top notch level of care by the dedicated owners. This home offers a versatile floor plan of almost 6,000 sq feet on two levels, exuding warmth and character of a Tuscan villa with the rich golden tile entry and substantial crown molding. The spacious, sun-filled dining and living rooms are located off the foyer. It is said that the kitchen is the heart of the home, and that is an understatement. From the ever popular island that seats a crowd to the large bay of windows placed to showcase the backyard, this kitchen takes the cake! Architecturally appealing vaulted ceiling and tiled alcove for stove top. The cozy family room is right off the kitchen and boasts a gas fireplace with stone surround and hearth, flanked by palladium windows. The primary suite, with light wood floors and tall transomed windows on three sides, is bright and cheery. Upgraded tile, corner jetted tub, and Venetian plaster walls are highlights of the primary bath, and separate closets with organizers are a plus in this luxurious suite. Two secondary bedrooms, a full bath, powder room and laundry room complete the main level. The lower level is an entertainers dream with a fabulous wet bar and TV area. Two large bedrooms (NTC) full bath, fitness room, and tons of storage comprise the remainder of the 3000 sq. foot basement. Outdoor space is enhanced by a large deck leading directly into the kitchen. The beautiful, private back yard is where you will want to spend your time as the weather warms. Quick access to the middle school, only 8 houses down from the path. So many features make this a move in ready, worry free home: 3 sides brick, roof 2017, furnace 2018, AC 2020 (see documents for full list) If you are searching for main level living in an amenity-filled neighborhood, come tour this lovely Piedmont gem!
Location
State VA
County Prince William
Zoning PMR
Rooms
Basement Fully Finished, Heated, Improved, Outside Entrance, Sump Pump, Walkout Stairs, Workshop
Main Level Bedrooms 3
Interior
Interior Features Breakfast Area, Carpet, Ceiling Fan(s), Chair Railings, Crown Moldings, Entry Level Bedroom, Family Room Off Kitchen, Floor Plan - Open, Kitchen - Eat-In, Kitchen - Gourmet, Kitchen - Island, Kitchen - Table Space, Primary Bath(s), Recessed Lighting, Soaking Tub, Sprinkler System, Upgraded Countertops, Walk-in Closet(s), Wet/Dry Bar, WhirlPool/HotTub, Window Treatments, Wood Floors
Hot Water Natural Gas
Heating Forced Air
Cooling Central A/C
Fireplaces Number 1
Equipment Cooktop - Down Draft, Dishwasher, Disposal, Humidifier, Icemaker, Oven - Double, Refrigerator
Appliance Cooktop - Down Draft, Dishwasher, Disposal, Humidifier, Icemaker, Oven - Double, Refrigerator
Heat Source Natural Gas
Laundry Main Floor
Exterior
Exterior Feature Deck(s)
Parking Features Garage - Front Entry, Garage Door Opener
Garage Spaces 2.0
Amenities Available Basketball Courts, Club House, Common Grounds, Community Center, Exercise Room, Fitness Center, Gated Community, Golf Course Membership Available, Jog/Walk Path, Meeting Room, Pool - Indoor, Pool - Outdoor, Security, Tennis Courts, Tot Lots/Playground
Water Access N
Roof Type Architectural Shingle
Accessibility None
Porch Deck(s)
Attached Garage 2
Total Parking Spaces 2
Garage Y
Building
Lot Description Backs to Trees, Front Yard, Landscaping, Rear Yard
Story 2
Foundation Permanent, Active Radon Mitigation
Sewer Public Sewer
Water Public
Architectural Style Ranch/Rambler
Level or Stories 2
Additional Building Above Grade, Below Grade
New Construction N
Schools
School District Prince William County Public Schools
Others
HOA Fee Include Common Area Maintenance,Pool(s),Recreation Facility,Road Maintenance,Security Gate,Snow Removal,Trash
Senior Community No
Tax ID 7398-64-6965
Ownership Fee Simple
SqFt Source Assessor
Special Listing Condition Standard
Read Less

Bought with John E Montemayor • Century 21 Redwood Realty



