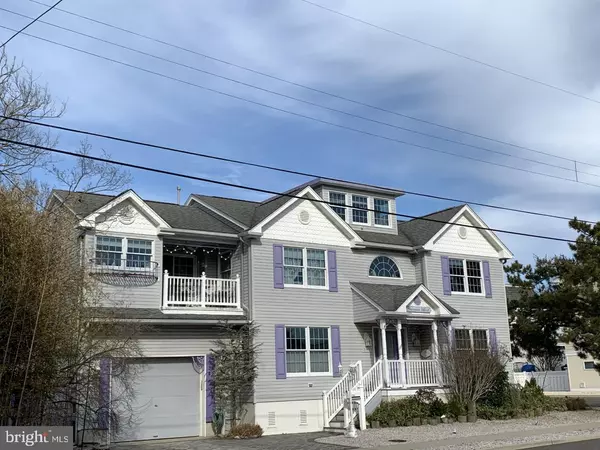For more information regarding the value of a property, please contact us for a free consultation.
203 6TH ST Beach Haven, NJ 08008
Want to know what your home might be worth? Contact us for a FREE valuation!

Our team is ready to help you sell your home for the highest possible price ASAP
Key Details
Sold Price $1,675,000
Property Type Single Family Home
Sub Type Detached
Listing Status Sold
Purchase Type For Sale
Square Footage 2,758 sqft
Price per Sqft $607
Subdivision Beach Haven
MLS Listing ID NJOC2008694
Sold Date 06/02/22
Style Coastal,Traditional,Other
Bedrooms 4
Full Baths 2
Half Baths 2
HOA Y/N N
Abv Grd Liv Area 2,758
Originating Board BRIGHT
Year Built 2001
Annual Tax Amount $10,667
Tax Year 2021
Lot Size 4,273 Sqft
Acres 0.1
Lot Dimensions 45.00 x 95.00
Property Description
Beach Haven-LBI. Oceanside home on 6th St in Beach Haven. Walk to everything. 10 houses to the beach and close to downtown, shopping, Fantasy Island, restaurants, nightlife and everything that Beach Haven and LBI have to offer. Perfect 3rd floor deck to watch 4th of July Fireworks! Lifeguarded beach and one block over from 5th St Pavilion. Spacious home, traditional floor plan with almost 2800Sf of living space. Simple modifications for 5th and 6th bedrooms, just ask. First floor offers: Kitchen, EIK, LR, DR Family room and half bath. Second floor offers: Huge Master suite with private deck, full bath and walk in closets, 2 additional bedrooms and a large laundry room. Open Stairs up to third floor offering 4th bedroom or TV room with half bath. Walk up, floored attic space. Roof-top deck with it's own additional attic storage perfect for storing deck furniture. Bay views and peekaboo Ocean views from 3rd floor deck. Immediate Closing Possible.
Location
State NJ
County Ocean
Area Beach Haven Boro (21504)
Zoning R-B
Direction South
Rooms
Other Rooms Living Room, Dining Room, Primary Bedroom, Bedroom 4, Kitchen, Family Room, Foyer, Laundry, Bathroom 2, Bathroom 3
Interior
Interior Features Attic, Breakfast Area, Built-Ins, Ceiling Fan(s), Central Vacuum, Dining Area, Family Room Off Kitchen, Floor Plan - Traditional, Formal/Separate Dining Room, Kitchen - Eat-In, Kitchen - Island, Kitchen - Table Space, Recessed Lighting, Sprinkler System, Stall Shower, Tub Shower, Walk-in Closet(s), Window Treatments, Wood Floors, Other
Hot Water Natural Gas
Heating Baseboard - Hot Water, Zoned
Cooling Ceiling Fan(s), Central A/C, Zoned, Multi Units
Equipment Central Vacuum, Dishwasher, Disposal, Dryer, Dryer - Gas, Oven - Self Cleaning, Oven/Range - Gas, Refrigerator, Stove, Washer, Water Heater
Fireplace N
Window Features Double Hung,Screens,Sliding,Vinyl Clad
Appliance Central Vacuum, Dishwasher, Disposal, Dryer, Dryer - Gas, Oven - Self Cleaning, Oven/Range - Gas, Refrigerator, Stove, Washer, Water Heater
Heat Source Natural Gas
Exterior
Parking Features Additional Storage Area, Garage - Front Entry, Garage - Rear Entry, Garage Door Opener, Inside Access
Garage Spaces 3.0
Water Access N
Accessibility None
Attached Garage 1
Total Parking Spaces 3
Garage Y
Building
Lot Description Corner
Story 3
Foundation Flood Vent, Pilings
Sewer Public Sewer
Water Public
Architectural Style Coastal, Traditional, Other
Level or Stories 3
Additional Building Above Grade, Below Grade
New Construction N
Others
Senior Community No
Tax ID 04-00172-00011
Ownership Fee Simple
SqFt Source Assessor
Acceptable Financing Cash, Conventional
Listing Terms Cash, Conventional
Financing Cash,Conventional
Special Listing Condition Standard
Read Less

Bought with Donald E Blahut • The Van Dyk Group - Manahawkin



