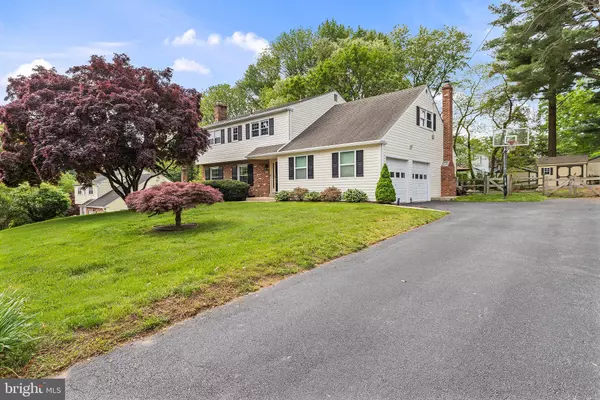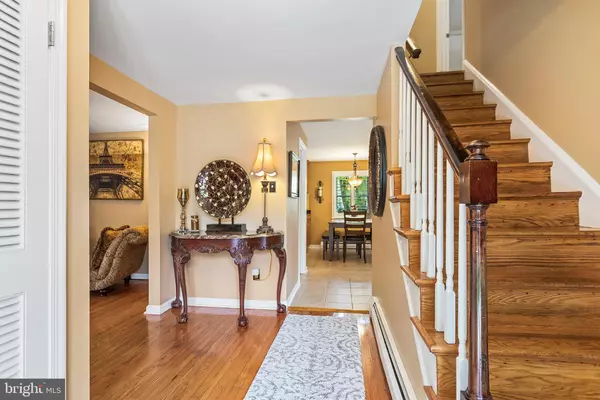For more information regarding the value of a property, please contact us for a free consultation.
29 WATERFORD WAY Wallingford, PA 19086
Want to know what your home might be worth? Contact us for a FREE valuation!

Our team is ready to help you sell your home for the highest possible price ASAP
Key Details
Sold Price $700,000
Property Type Single Family Home
Sub Type Detached
Listing Status Sold
Purchase Type For Sale
Square Footage 2,540 sqft
Price per Sqft $275
Subdivision Scots Glen
MLS Listing ID PADE2026032
Sold Date 06/21/22
Style Colonial
Bedrooms 5
Full Baths 2
Half Baths 1
HOA Y/N N
Abv Grd Liv Area 2,540
Originating Board BRIGHT
Year Built 1968
Annual Tax Amount $12,482
Tax Year 2021
Lot Size 0.350 Acres
Acres 0.35
Lot Dimensions 100.00 x 150.00
Property Description
Gorgeous Colonial in the highly sought after Wallingford Swarthmore school district is completely move-in ready. This 5 BD, 2 ½ BA home has beautiful curb appeal and immaculate interior to match.
Gleaming hardwood floors greet you as you enter the foyer and stretch through the formal living and dining rooms. The spacious main floor flows seamlessly from room to room, with a mostly open concept, creating the perfect atmosphere to entertain. A few highlights are 2 fireplaces in the separate entertaining areas, large windows allowing tons of natural light and custom plantation blinds in the great room.
The beautiful large eat in kitchen features stainless steel appliances, tons of storage and granite counters. Access to the fully fenced back yard offers ease of indoor/outdoor living in the perfectly manicured yard. A front hall closet and half bath complete this level.
Upstairs you will find the impeccable floors continue. At the end of the hallway hides the primary suite oasis, a huge bedroom which the current owners have created into a masterpiece. Two rooms separated by a door allows for a private sleeping area, office, gym or dressing room, plus an ensuite and three large closets. Additional bedrooms all have spacious closets and an abundance of natural light. The updated hall bath finishes out the top floor.
The enormous daylight basement offers tons of additional living space, storage and laundry area. Not to be outdone by its unblemished interior, the outdoor space is just as glorious.
Mature trees, bushes and flowering plants surround you throughout the property. A patio awaits your personal touches to enjoy outdoor activities of your choosing, while shaded corners offer a perfect spot for a summer nap. Additional features are the 4+ car driveway, two car garage & custom rear shed.
Easy access to I-95 or Rt 476 and multiple local SEPTA stations make this a great location, less than 30 minutes into the cities of Philadelphia or Wilmington, DE. Close to tons of shops and restaurants of Swarthmore, Media and several surrounding towns.
Location
State PA
County Delaware
Area Nether Providence Twp (10434)
Zoning RES
Rooms
Basement Interior Access, Unfinished, Daylight, Partial
Interior
Hot Water Electric
Heating Hot Water
Cooling Central A/C
Fireplaces Number 2
Heat Source Natural Gas
Exterior
Parking Features Additional Storage Area, Built In, Garage - Side Entry, Inside Access
Garage Spaces 2.0
Water Access N
Accessibility None
Attached Garage 2
Total Parking Spaces 2
Garage Y
Building
Story 2
Foundation Block
Sewer Public Sewer
Water Public
Architectural Style Colonial
Level or Stories 2
Additional Building Above Grade, Below Grade
New Construction N
Schools
School District Wallingford-Swarthmore
Others
Senior Community No
Tax ID 34-00-02900-48
Ownership Fee Simple
SqFt Source Assessor
Special Listing Condition Standard
Read Less

Bought with Dylan H Ostrow • Keller Williams Main Line



