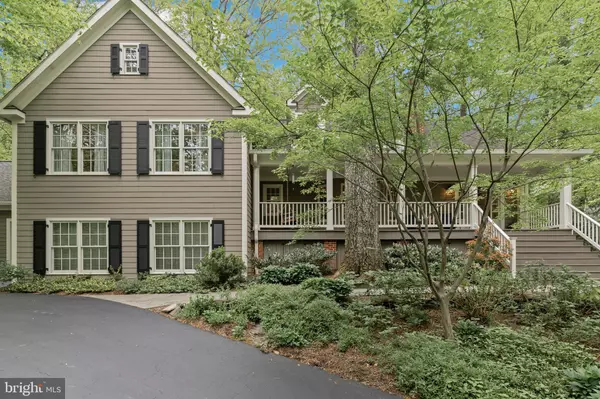For more information regarding the value of a property, please contact us for a free consultation.
9714 BARLOW RD Fairfax, VA 22031
Want to know what your home might be worth? Contact us for a FREE valuation!

Our team is ready to help you sell your home for the highest possible price ASAP
Key Details
Sold Price $1,405,651
Property Type Single Family Home
Sub Type Detached
Listing Status Sold
Purchase Type For Sale
Square Footage 3,170 sqft
Price per Sqft $443
Subdivision Little River Hills
MLS Listing ID VAFC2001554
Sold Date 06/07/22
Style Other
Bedrooms 5
Full Baths 4
Half Baths 1
HOA Y/N N
Abv Grd Liv Area 3,170
Originating Board BRIGHT
Year Built 1956
Annual Tax Amount $5,565
Tax Year 2013
Lot Size 1.069 Acres
Acres 1.07
Property Description
Welcome home to this beautiful, 5 bedroom, 4.5 bath custom home in Fairfax City. Totally remodeled in 2002 with luxury upgrades and backs to a fantastic, wooded 1 acre lot backing to 42 acre Daniels Run Park. Custom trim, wood doors, hardwood floors and lots of built in areas for your enjoyment. All systems have been consistently maintained. A few more luxuries include an EV charging station, crown moulding throughout, heated bathroom floor, and aJenn Aire refrigerator. Located in Fairfax High School Pyramid. This home has lots of light and a great flow for entertaining, inside and out. Professional landscaping with natural stone. Great location just minutes from Rte 236, Fair City Mall and Fairfax City. A must see!
Location
State VA
County Fairfax City
Zoning R-1
Rooms
Other Rooms Living Room, Dining Room, Primary Bedroom, Bedroom 2, Bedroom 3, Bedroom 4, Bedroom 5, Kitchen, Family Room, Basement, Foyer, Mud Room, Office, Bathroom 2, Bathroom 3, Primary Bathroom, Full Bath, Half Bath
Basement Heated, Windows, Workshop, Connecting Stairway, Interior Access
Interior
Interior Features Dining Area, Kitchen - Gourmet, Breakfast Area, Combination Kitchen/Dining, Kitchen - Eat-In, Floor Plan - Open, Other, Built-Ins, Ceiling Fan(s), Kitchen - Country, Primary Bath(s), Recessed Lighting, Stall Shower, Tub Shower, Upgraded Countertops, Walk-in Closet(s), Window Treatments, Wood Floors
Hot Water Oil
Heating Heat Pump(s)
Cooling Central A/C
Flooring Hardwood, Heated, Ceramic Tile, Concrete
Fireplaces Number 1
Fireplaces Type Mantel(s), Wood, Brick
Equipment Built-In Microwave, Cooktop - Down Draft, Dishwasher, Disposal, Dryer, Exhaust Fan, Icemaker, Oven - Wall, Refrigerator, Stainless Steel Appliances, Washer, Water Heater
Fireplace Y
Window Features Low-E,Wood Frame,Vinyl Clad,Double Pane,ENERGY STAR Qualified
Appliance Built-In Microwave, Cooktop - Down Draft, Dishwasher, Disposal, Dryer, Exhaust Fan, Icemaker, Oven - Wall, Refrigerator, Stainless Steel Appliances, Washer, Water Heater
Heat Source Oil
Laundry Lower Floor
Exterior
Exterior Feature Porch(es), Patio(s)
Parking Features Garage - Front Entry, Garage Door Opener, Inside Access, Other
Garage Spaces 2.0
Fence Other, Fully
Utilities Available Cable TV Available, Multiple Phone Lines, Electric Available, Phone Available, Water Available, Sewer Available
Water Access N
View Trees/Woods
Roof Type Asphalt
Accessibility None
Porch Porch(es), Patio(s)
Attached Garage 2
Total Parking Spaces 2
Garage Y
Building
Lot Description Backs to Trees, Corner, Landscaping, Trees/Wooded, Private, Secluded, Backs - Parkland, Front Yard, Rear Yard
Story 5
Foundation Crawl Space
Sewer Septic Exists, Public Hook/Up Avail
Water Public
Architectural Style Other
Level or Stories 5
Additional Building Above Grade, Below Grade
Structure Type Dry Wall,9'+ Ceilings,Vaulted Ceilings
New Construction N
Schools
High Schools Fairfax
School District Fairfax County Public Schools
Others
Senior Community No
Tax ID 20548
Ownership Fee Simple
SqFt Source Estimated
Security Features Electric Alarm,Fire Detection System,Monitored,Smoke Detector,Security System
Acceptable Financing Cash, Conventional, FHA, VA
Listing Terms Cash, Conventional, FHA, VA
Financing Cash,Conventional,FHA,VA
Special Listing Condition Standard
Read Less

Bought with Sylva Satian • Long & Foster Real Estate, Inc.



