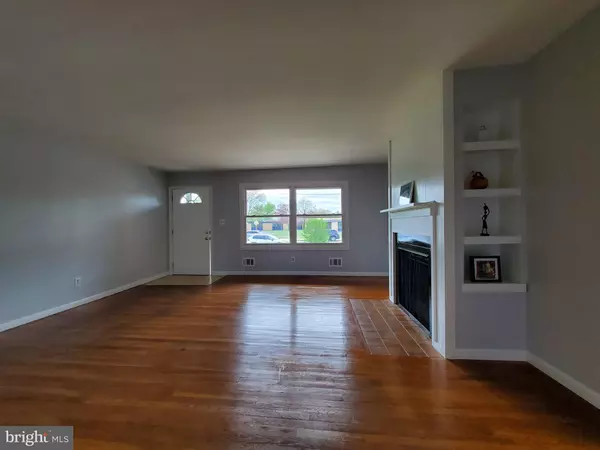For more information regarding the value of a property, please contact us for a free consultation.
36 APOLLO DR Trenton, NJ 08620
Want to know what your home might be worth? Contact us for a FREE valuation!

Our team is ready to help you sell your home for the highest possible price ASAP
Key Details
Sold Price $320,000
Property Type Single Family Home
Sub Type Detached
Listing Status Sold
Purchase Type For Sale
Square Footage 1,276 sqft
Price per Sqft $250
Subdivision Sunnybrae Village
MLS Listing ID NJME2015734
Sold Date 06/15/22
Style Ranch/Rambler
Bedrooms 3
Full Baths 1
HOA Y/N N
Abv Grd Liv Area 1,276
Originating Board BRIGHT
Year Built 1967
Annual Tax Amount $6,992
Tax Year 2021
Lot Size 7,701 Sqft
Acres 0.18
Lot Dimensions 70.00 x 110.00
Property Description
Lovely 3 bedroom 1 bath Ranch located in desirable Sunnybrea section of Hamilton Township. Featuring Newly painted interior; Formal Living Room, Formal Dining Room, Updated Eat In Kitchen and newly Updated bath. Contained in this home are 3 bright and airy Bedrooms, Sunken Family Room with entrance to the attached garage. The full Basement awaits your finishing touches. Here you will find lots of room for extra storage and or recreational uses. The backyard is ideal for outdoor entertaining. Close to transportation, Routes 295, 130 ,195 ,NJ Turnpike and multiple train stations.
Location
State NJ
County Mercer
Area Hamilton Twp (21103)
Zoning RESIDENTIAL
Rooms
Other Rooms Living Room, Dining Room, Kitchen, Family Room, Basement, Bathroom 1, Bathroom 2, Bathroom 3
Basement Daylight, Full, Drainage System, Sump Pump, Unfinished
Main Level Bedrooms 3
Interior
Interior Features Entry Level Bedroom, Formal/Separate Dining Room, Kitchen - Eat-In, Laundry Chute, Pantry, Primary Bath(s), Tub Shower, Wood Floors
Hot Water Natural Gas
Cooling None
Flooring Tile/Brick, Hardwood, Ceramic Tile, Vinyl
Fireplaces Number 1
Fireplaces Type Mantel(s), Wood, Fireplace - Glass Doors
Equipment Cooktop, Oven - Wall, Refrigerator, Range Hood
Furnishings No
Fireplace Y
Window Features Vinyl Clad,Insulated,Screens,Replacement
Appliance Cooktop, Oven - Wall, Refrigerator, Range Hood
Heat Source Natural Gas
Laundry Basement, Hookup
Exterior
Parking Features Built In, Garage - Front Entry, Inside Access
Garage Spaces 3.0
Fence Chain Link
Water Access N
Roof Type Asphalt,Pitched,Shingle
Street Surface Black Top,Paved
Accessibility 2+ Access Exits
Attached Garage 1
Total Parking Spaces 3
Garage Y
Building
Lot Description Front Yard, Rear Yard
Story 1
Foundation Block
Sewer Public Sewer
Water Public
Architectural Style Ranch/Rambler
Level or Stories 1
Additional Building Above Grade, Below Grade
Structure Type Dry Wall
New Construction N
Schools
Elementary Schools Sunnybrae
Middle Schools Albert E Grice
High Schools Hamilton West-Watson H.S.
School District Hamilton Township
Others
Pets Allowed Y
Senior Community No
Tax ID 03-02606 03-00131
Ownership Fee Simple
SqFt Source Assessor
Acceptable Financing Conventional, Cash
Listing Terms Conventional, Cash
Financing Conventional,Cash
Special Listing Condition Standard
Pets Allowed Dogs OK, Cats OK
Read Less

Bought with Pamela J Bless • RE/MAX Tri County



