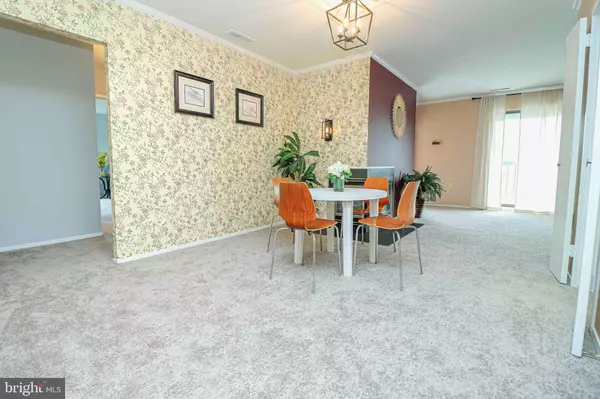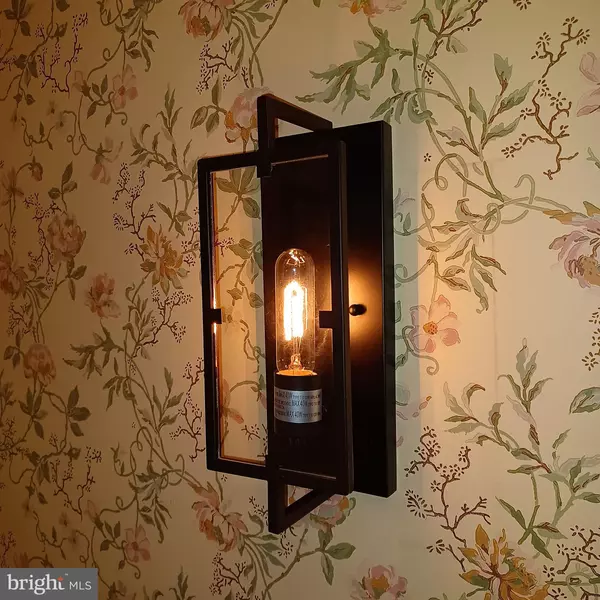For more information regarding the value of a property, please contact us for a free consultation.
10004 STEDWICK RD #10004 Montgomery Village, MD 20886
Want to know what your home might be worth? Contact us for a FREE valuation!

Our team is ready to help you sell your home for the highest possible price ASAP
Key Details
Sold Price $225,000
Property Type Condo
Sub Type Condo/Co-op
Listing Status Sold
Purchase Type For Sale
Square Footage 1,178 sqft
Price per Sqft $191
Subdivision Center Court
MLS Listing ID MDMC2047836
Sold Date 06/16/22
Style Mid-Century Modern,Transitional
Bedrooms 2
Full Baths 2
Condo Fees $315/mo
HOA Y/N N
Abv Grd Liv Area 1,178
Originating Board BRIGHT
Year Built 1974
Annual Tax Amount $1,774
Tax Year 2022
Property Description
Vintage meets modern in this impressive spacious 2 Bedrooms 2 Baths +Den corner condo in Montgomery Village. Enter the building through the courtyard to top floor living. This is truly a special place to call home. Updated countertops and stainless-steel appliances; freshly painted bedrooms, baths and kitchen; updated flooring throughout; updated bath vanities; new vintage lighting in dining room. Well-appointed primary bedroom with large walk-in closet. Beautiful lake/water view from the full width patio. Affordable condo fees. Conveniently located near shops, restaurants, and many everyday essentials. Short distance to Great Seneca Stream Valley Park, lakes, walking paths, fishing, boating, kayaking, rowboats, paddle boats and off 270 makes this unit the place to be. Yes…this is the spot! Washer/Dryer less than 2yrs old; Electric Range 6mo. old; New Dishwasher; New Refrigerator; Recently improved but sold “As-Is”.
Location
State MD
County Montgomery
Zoning TS
Rooms
Other Rooms Living Room, Dining Room, Kitchen, Den
Main Level Bedrooms 2
Interior
Interior Features Carpet, Crown Moldings, Dining Area, Entry Level Bedroom, Floor Plan - Open, Kitchen - Table Space, Kitchenette, Upgraded Countertops, Walk-in Closet(s), Other
Hot Water Electric
Heating Central, Forced Air
Cooling Central A/C
Fireplaces Number 1
Fireplaces Type Corner, Fireplace - Glass Doors, Screen, Wood
Equipment Built-In Microwave, Dishwasher, Disposal, Dryer, Dryer - Electric, Dryer - Front Loading, ENERGY STAR Clothes Washer, Exhaust Fan, Oven/Range - Electric, Refrigerator, Stainless Steel Appliances, Washer, Water Heater
Furnishings No
Fireplace Y
Appliance Built-In Microwave, Dishwasher, Disposal, Dryer, Dryer - Electric, Dryer - Front Loading, ENERGY STAR Clothes Washer, Exhaust Fan, Oven/Range - Electric, Refrigerator, Stainless Steel Appliances, Washer, Water Heater
Heat Source Electric
Laundry Dryer In Unit, Hookup, Washer In Unit
Exterior
Exterior Feature Balcony, Brick
Utilities Available Cable TV Available, Electric Available, Phone Available, Sewer Available, Water Available
Amenities Available Pool - Outdoor
Water Access N
View Lake
Accessibility None
Porch Balcony, Brick
Garage N
Building
Story 1
Unit Features Garden 1 - 4 Floors
Sewer Public Sewer
Water Community, Public
Architectural Style Mid-Century Modern, Transitional
Level or Stories 1
Additional Building Above Grade, Below Grade
New Construction N
Schools
School District Montgomery County Public Schools
Others
Pets Allowed Y
HOA Fee Include Common Area Maintenance,Custodial Services Maintenance,Ext Bldg Maint,Insurance,Lawn Maintenance,Parking Fee,Pool(s),Sewer,Trash,Water
Senior Community No
Tax ID 160901683713
Ownership Condominium
Acceptable Financing Cash, Conventional
Listing Terms Cash, Conventional
Financing Cash,Conventional
Special Listing Condition Standard
Pets Allowed Case by Case Basis
Read Less

Bought with Nelson Noe Fuentes • Keller Williams Capital Properties



