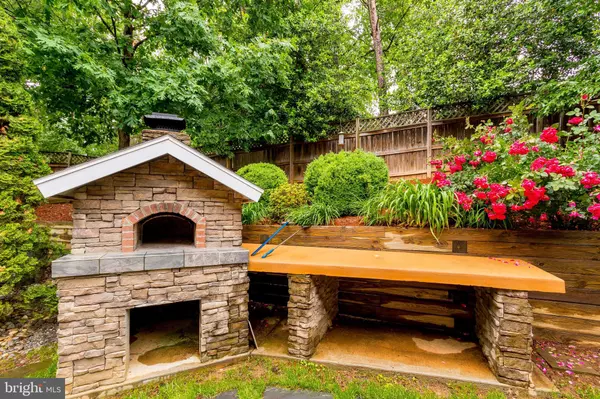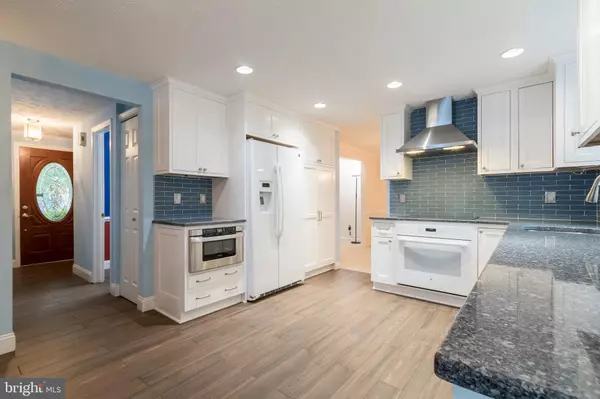For more information regarding the value of a property, please contact us for a free consultation.
15012 HUNTGATE LN Dumfries, VA 22025
Want to know what your home might be worth? Contact us for a FREE valuation!

Our team is ready to help you sell your home for the highest possible price ASAP
Key Details
Sold Price $565,000
Property Type Single Family Home
Sub Type Detached
Listing Status Sold
Purchase Type For Sale
Square Footage 2,452 sqft
Price per Sqft $230
Subdivision Montclair
MLS Listing ID VAPW2027894
Sold Date 06/15/22
Style Colonial
Bedrooms 4
Full Baths 3
Half Baths 1
HOA Fees $62/mo
HOA Y/N Y
Abv Grd Liv Area 1,852
Originating Board BRIGHT
Year Built 1983
Annual Tax Amount $4,989
Tax Year 2022
Lot Size 8,133 Sqft
Acres 0.19
Property Description
Under Contract 2nd day on the market!
Welcome to the amenity filled community of Montclair! Well maintained 4 bedroom, 3.5 bath home on a beautifully landscaped lot. Escape to your own backyard oasis which includes a hot tub that has been recently cleaned and serviced and custom built Pizza Oven/Outdoor Fireplace, both approved by the HOA! Enjoy the privacy from the 4 season sunroom, perfect for morning coffee or evening relaxation. Enter from the sunroom to the family room through pocket doors. Wood look ceramic tile on most of the main level. This kitchen has it all: Upgraded Appliances including Bosch Dishwasher, Induction Cooktop, Built-In Convection Oven, Built-In Stainless Steel Microwave, Upgraded Range Hood and Granite Counters. Owner's Suite includes a walk in closet and attached owners bath with custom shower. You will find the rec room with built in shelves along with a 3rd full bath and plenty of storage space on the finished lower level. Recent replacements/upgrades include: Roof and Gutters 2019, HVAC 2017, Driveway 2014. Schedule your showing today. (Please note -Main Level Sq Ft finished is 1944 - tax record does not reflect the 4 Season Room addition. With the inclusion of the finished basement, the total living space is approximately 2760. ) ****BE SURE to view the MATTERPORT 3D INTERACTIVE FLOOR PLAN and Video! ****
Location
State VA
County Prince William
Zoning RPC
Rooms
Other Rooms Living Room, Dining Room, Primary Bedroom, Bedroom 2, Bedroom 3, Bedroom 4, Kitchen, Family Room, Sun/Florida Room, Recreation Room, Utility Room, Bathroom 2, Bathroom 3, Primary Bathroom, Half Bath
Basement Partially Finished, Sump Pump, Shelving, Interior Access, Heated, Improved, Space For Rooms
Interior
Interior Features Family Room Off Kitchen, Kitchen - Table Space, Dining Area, Kitchen - Eat-In, Primary Bath(s), Chair Railings, Crown Moldings, Upgraded Countertops, Window Treatments, Built-Ins, Ceiling Fan(s), Formal/Separate Dining Room, Recessed Lighting, Stall Shower, Tub Shower, Walk-in Closet(s)
Hot Water Electric
Heating Forced Air, Heat Pump(s), Programmable Thermostat
Cooling Ceiling Fan(s), Central A/C, Programmable Thermostat
Flooring Ceramic Tile, Carpet
Equipment Built-In Microwave, Built-In Range, Dishwasher, Disposal, Dryer - Electric, Exhaust Fan, Humidifier, Icemaker, Refrigerator, Stainless Steel Appliances, Washer, Water Heater
Fireplace N
Appliance Built-In Microwave, Built-In Range, Dishwasher, Disposal, Dryer - Electric, Exhaust Fan, Humidifier, Icemaker, Refrigerator, Stainless Steel Appliances, Washer, Water Heater
Heat Source Electric
Exterior
Exterior Feature Patio(s), Porch(es)
Parking Features Garage Door Opener
Garage Spaces 2.0
Fence Rear
Amenities Available Library, Lake, Non-Lake Recreational Area, Meeting Room, Picnic Area, Pool Mem Avail, Tennis Courts, Tot Lots/Playground, Water/Lake Privileges, Basketball Courts, Beach, Club House, Golf Course Membership Available, Jog/Walk Path
Water Access N
Roof Type Architectural Shingle
Accessibility None
Porch Patio(s), Porch(es)
Attached Garage 2
Total Parking Spaces 2
Garage Y
Building
Lot Description Landscaping, No Thru Street, Rear Yard, Private, Other
Story 3
Foundation Permanent
Sewer Public Sewer
Water Public
Architectural Style Colonial
Level or Stories 3
Additional Building Above Grade, Below Grade
New Construction N
Schools
Elementary Schools Montclair
Middle Schools Saunders
High Schools Forest Park
School District Prince William County Public Schools
Others
HOA Fee Include Common Area Maintenance,Management,Reserve Funds
Senior Community No
Tax ID 8191-13-4260
Ownership Fee Simple
SqFt Source Assessor
Security Features Smoke Detector
Special Listing Condition Standard
Read Less

Bought with Brittany L Sims • KW United



