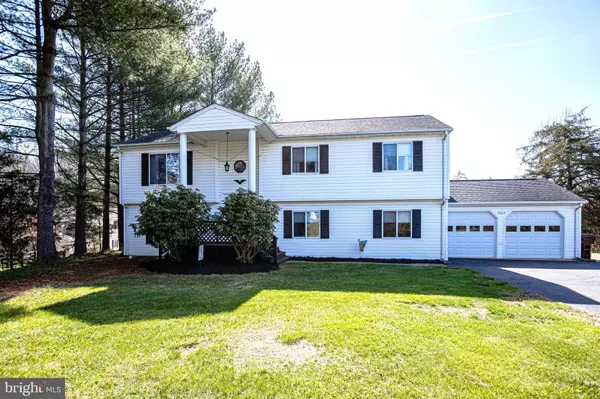For more information regarding the value of a property, please contact us for a free consultation.
7507 CEDAR KNOLLS DR Warrenton, VA 20187
Want to know what your home might be worth? Contact us for a FREE valuation!

Our team is ready to help you sell your home for the highest possible price ASAP
Key Details
Sold Price $585,000
Property Type Single Family Home
Sub Type Detached
Listing Status Sold
Purchase Type For Sale
Square Footage 2,676 sqft
Price per Sqft $218
Subdivision Cedar Knolls
MLS Listing ID VAFQ2004200
Sold Date 06/07/22
Style Split Foyer
Bedrooms 4
Full Baths 3
HOA Fees $12/ann
HOA Y/N Y
Abv Grd Liv Area 2,676
Originating Board BRIGHT
Year Built 1987
Annual Tax Amount $3,387
Tax Year 2016
Lot Size 0.702 Acres
Acres 0.7
Property Description
***Offer Deadline is Monday at 12pm***Welcome to Paradise! Sitting pretty as a picture on a knoll in the cul-de-sac, this classic and timeless split foyer home offers 4BR, 3 full baths, very large rec room, fresh paint, workshop/utility room, and an open living & dining room. Kitchen/upper level (removed walls and opened up
the entire upper level) remodeled in 2018 and it boasts new flooring, cabinets, appliances and a backsplash. In 2020, the guest bedroom's accent wall has shiplap. Newer back deck and views of nature & wildlife. Insulated garage doors. HVAC replaced in 2020, and so much more!
Location
State VA
County Fauquier
Zoning R1
Rooms
Other Rooms Living Room, Dining Room, Primary Bedroom, Bedroom 2, Bedroom 3, Bedroom 4, Kitchen, Game Room, Utility Room
Interior
Interior Features Kitchen - Table Space, Dining Area, Primary Bath(s), Window Treatments, Floor Plan - Traditional
Hot Water Electric
Heating Heat Pump(s)
Cooling Central A/C, Heat Pump(s)
Flooring Carpet, Tile/Brick
Equipment Dishwasher, Disposal, Dryer, Icemaker, Microwave, Range Hood, Refrigerator, Washer
Furnishings No
Fireplace N
Window Features Double Pane
Appliance Dishwasher, Disposal, Dryer, Icemaker, Microwave, Range Hood, Refrigerator, Washer
Heat Source Electric
Laundry Lower Floor
Exterior
Exterior Feature Deck(s)
Parking Features Garage Door Opener
Garage Spaces 2.0
Utilities Available Under Ground, Cable TV Available
Water Access N
Roof Type Architectural Shingle
Accessibility None
Porch Deck(s)
Attached Garage 2
Total Parking Spaces 2
Garage Y
Building
Lot Description Backs to Trees, Cul-de-sac
Story 2
Foundation Block
Sewer Gravity Sept Fld
Water Public
Architectural Style Split Foyer
Level or Stories 2
Additional Building Above Grade, Below Grade
Structure Type Dry Wall
New Construction N
Schools
Elementary Schools Greenville
Middle Schools Auburn
High Schools Kettle Run
School District Fauquier County Public Schools
Others
HOA Fee Include Insurance
Senior Community No
Tax ID 6994-99-1332
Ownership Fee Simple
SqFt Source Assessor
Horse Property N
Special Listing Condition Standard
Read Less

Bought with Christian Dion Price • KW United



