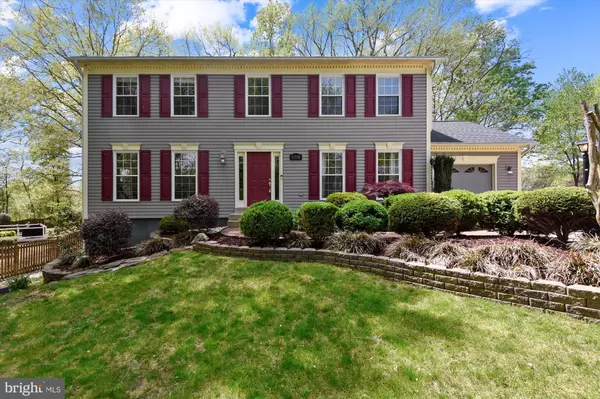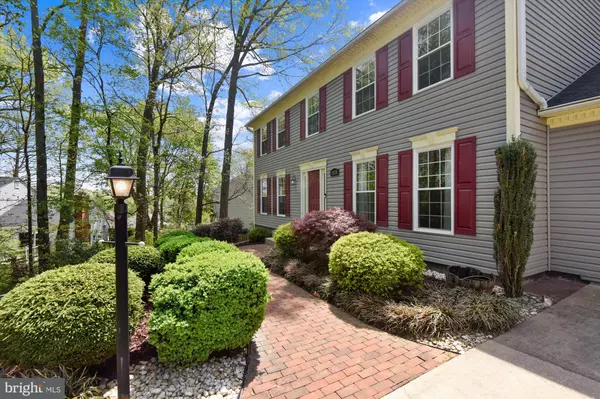For more information regarding the value of a property, please contact us for a free consultation.
15530 RIDGECREST DR Dumfries, VA 22025
Want to know what your home might be worth? Contact us for a FREE valuation!

Our team is ready to help you sell your home for the highest possible price ASAP
Key Details
Sold Price $660,000
Property Type Single Family Home
Sub Type Detached
Listing Status Sold
Purchase Type For Sale
Square Footage 3,188 sqft
Price per Sqft $207
Subdivision Montclair
MLS Listing ID VAPW2024924
Sold Date 06/08/22
Style Colonial
Bedrooms 4
Full Baths 3
Half Baths 1
HOA Fees $62/mo
HOA Y/N Y
Abv Grd Liv Area 2,348
Originating Board BRIGHT
Year Built 1985
Annual Tax Amount $6,080
Tax Year 2022
Lot Size 0.279 Acres
Acres 0.28
Property Description
Updated Colonial at the end of a cul-de sac that offers views of the Golf Course. All the big stuff has been done! Roof 3 years old, HVAC 5 years old, all new windows and an insulated garage door in 2018, and siding in 2012. Updated kitchen and both upstairs baths. Gleaming hardwood floors throughout the main level welcome you to this well-appointed and well-cared-for home. The remodeled kitchen features ALL NEW CABINETS with UNDER-CABINET LIGHTING, SS APPLIANCESS, DECORATIVE BACKSPLASH, a CENTER ISLAND and gorgeous GRANITE COUNTERS. The bay window offers the perfect breakfast nook. The kitchen and adjacent family room each have separate access to the large low-maintenance composite deck. The space is so private, and yet features the added ambiance of the 12th Fairway in the distance beyond the tree-lined deck. The Family room is double the size because the homeowners opened the wall between the living room and family room for an extra large gathering space. Upstairs you'll find 4 bedrooms and 2 full baths. The Primary suite offers an attached updated bath with dual-sink vanity, soaking tub, walk-in shower and HEATED TILE FLOORS! It also features THREE CLOSETS including one walk-in closet. The hall bath has also been updated and features heater tile floors. The laundry is conveniently located on the bedroom level. The walk-out lower level is full of natural light and features a large Rec Room with new recessed lighting and an updated full bath. This home is in the coveted Henderson Elementary district with award-winning STEM program! Montclair amenities include a 109-acre stocked lake with 3 beaches, boat ramp, boat storage, fishing piers, playgrounds/tot lots, ball fields, exercise stations, new dog park, 18-hole golf course with full-service Country Club, state-of-the-art library, restaurants, shopping...the list goes on! Separate pool, golf, and tennis memberships are available within Montclair at Montclair Country Club or Southlake Recreation Association. Special financing is available through Project My Home to save you money on closing costs, and a FREE premium 12 month home warranty by 2-10 offered by the listing agent.
Location
State VA
County Prince William
Zoning RPC
Rooms
Basement Full, Partially Finished, Walkout Level
Interior
Hot Water Electric
Heating Heat Pump(s)
Cooling Central A/C
Fireplaces Number 1
Equipment Built-In Microwave, Dryer, Washer, Dishwasher, Disposal, Refrigerator, Icemaker, Stove
Appliance Built-In Microwave, Dryer, Washer, Dishwasher, Disposal, Refrigerator, Icemaker, Stove
Heat Source Electric
Exterior
Parking Features Garage Door Opener
Garage Spaces 3.0
Amenities Available Baseball Field, Basketball Courts, Beach, Water/Lake Privileges, Tot Lots/Playground, Tennis Courts, Tennis - Indoor, Soccer Field, Recreational Center, Pool Mem Avail, Pier/Dock, Picnic Area, Non-Lake Recreational Area, Library, Lake, Jog/Walk Path, Golf Course Membership Available, Fitness Center, Dog Park, Community Center, Common Grounds, Boat Ramp, Boat Dock/Slip, Bike Trail
Water Access N
View Golf Course
Accessibility None
Attached Garage 1
Total Parking Spaces 3
Garage Y
Building
Story 3
Foundation Concrete Perimeter
Sewer Public Sewer
Water Public
Architectural Style Colonial
Level or Stories 3
Additional Building Above Grade, Below Grade
New Construction N
Schools
Elementary Schools Henderson
Middle Schools Saunders
High Schools Forest Park
School District Prince William County Public Schools
Others
HOA Fee Include Common Area Maintenance,Pier/Dock Maintenance,Snow Removal
Senior Community No
Tax ID 8190-48-5567
Ownership Fee Simple
SqFt Source Assessor
Acceptable Financing Cash, Conventional, Exchange, FHA, VA, VHDA
Listing Terms Cash, Conventional, Exchange, FHA, VA, VHDA
Financing Cash,Conventional,Exchange,FHA,VA,VHDA
Special Listing Condition Standard
Read Less

Bought with Laurie A Newberry • Weichert, REALTORS



