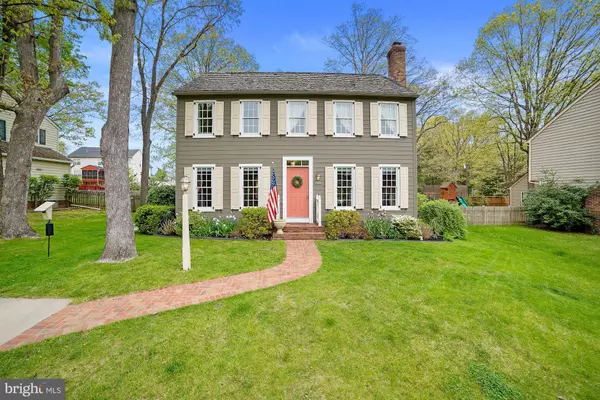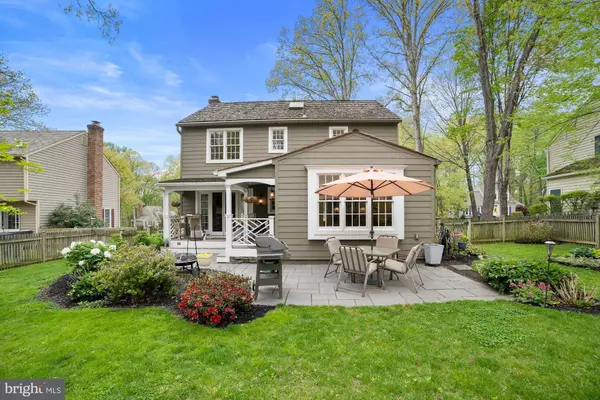For more information regarding the value of a property, please contact us for a free consultation.
15473 GOLF CLUB DR Dumfries, VA 22025
Want to know what your home might be worth? Contact us for a FREE valuation!

Our team is ready to help you sell your home for the highest possible price ASAP
Key Details
Sold Price $570,000
Property Type Single Family Home
Sub Type Detached
Listing Status Sold
Purchase Type For Sale
Square Footage 2,184 sqft
Price per Sqft $260
Subdivision Montclair
MLS Listing ID VAPW2025978
Sold Date 06/06/22
Style Colonial
Bedrooms 3
Full Baths 2
Half Baths 1
HOA Fees $62/mo
HOA Y/N Y
Abv Grd Liv Area 1,732
Originating Board BRIGHT
Year Built 1982
Annual Tax Amount $5,584
Tax Year 2021
Lot Size 7,288 Sqft
Acres 0.17
Property Description
*******PLEASE HAVE HIGHEST AND BEST IN BY 5PM SUNDAY MAY 1 BY 5PM*******Don't miss your chance to own a piece of paradise! This gorgeous, 3 bedroom/2.5 bath home located in the highly desirable Lake Montclair community is truly a unique location so close to the city! OmniRide Commuter Bus stop access right around the corner! Montclair amenities include a PRIVATE Lake with sandy beaches, pool, tennis courts, playgrounds, walking paths, golf course, and so much more! Enjoy fishing on your boat, kayak or canoe. Just a short walk to Henderson Elementary School with its AWARD-WINNING STEM programs! The exterior of the home will last for many years to come with its Hardie Plank siding, 40-year 3/4-inch cedar shake roof, gutter guards, functional cedar shutters, and upgraded Anderson windows and doors throughout the home. You will also find beautiful hardwood floors throughout all three levels. The first two exquisite rooms you see upon entry are a lovely dining room with chair rail and crown molding and a family room with crown molding, wood burning fireplace, and double French doors that enter your tranquil backyard. There is a gourmet kitchen with island, stainless steel appliances and unique soapstone countertops. Have your morning coffee in the morning/sunroom off the kitchen. Exit the morning room through the Anderson Custom doors to your lovely oasis of a backyard, featuring a covered trek deck that steps down to a beautiful hardscaped patio and lush gardens. The back yard is fully fenced and professionally landscaped with an inground irrigation system. The Owner's Suite has a large walk-in closet and beautiful en suite bath. The additional bedrooms are large and have ample closet space. The lower level is mostly finished with a large recreation/family room, extra-large unfinished storage room and your "dream" laundry room with wash sink, tons of cabinet and counterspace and an extra fridge/freezer that conveys. More upgrades to this home include soft white Roman shades that convey, recessed lighting throughout (with dimmer switches), Wi-Fi controlled thermostat, and a new HVAC system in 2021 (with UV Light Air Purifying System & transferable warranty). Come see what peaceful lake living close to the city has to offer!
Location
State VA
County Prince William
Zoning RPC
Direction Southwest
Rooms
Other Rooms Living Room, Dining Room, Primary Bedroom, Bedroom 2, Bedroom 3, Kitchen, Foyer, Breakfast Room, Laundry, Recreation Room, Storage Room, Bathroom 2, Primary Bathroom, Half Bath
Basement Connecting Stairway, Partially Finished
Interior
Interior Features Breakfast Area, Ceiling Fan(s), Chair Railings, Crown Moldings, Dining Area, Floor Plan - Traditional, Formal/Separate Dining Room, Kitchen - Island, Primary Bath(s), Recessed Lighting, Sprinkler System, Upgraded Countertops, Wainscotting, Walk-in Closet(s), Window Treatments, Wood Floors
Hot Water Electric
Heating Heat Pump(s)
Cooling Central A/C
Flooring Hardwood, Ceramic Tile
Fireplaces Number 1
Fireplaces Type Wood, Brick, Mantel(s)
Equipment Built-In Microwave, Cooktop, Dishwasher, Disposal, Icemaker, Refrigerator, Stove, Dryer, Washer, Stainless Steel Appliances
Fireplace Y
Appliance Built-In Microwave, Cooktop, Dishwasher, Disposal, Icemaker, Refrigerator, Stove, Dryer, Washer, Stainless Steel Appliances
Heat Source Electric
Laundry Basement, Dryer In Unit, Washer In Unit
Exterior
Exterior Feature Patio(s), Porch(es)
Garage Spaces 4.0
Fence Rear, Wood
Water Access Y
Water Access Desc Boat - Powered,Canoe/Kayak,Fishing Allowed,Personal Watercraft (PWC),Private Access,Swimming Allowed
View Garden/Lawn, Trees/Woods
Roof Type Shake
Accessibility None
Porch Patio(s), Porch(es)
Total Parking Spaces 4
Garage N
Building
Lot Description Cleared, Front Yard, Landscaping, Rear Yard, SideYard(s), Trees/Wooded
Story 3
Foundation Block, Concrete Perimeter
Sewer Public Sewer
Water Public
Architectural Style Colonial
Level or Stories 3
Additional Building Above Grade, Below Grade
New Construction N
Schools
Elementary Schools Henderson
Middle Schools Saunders
High Schools Forest Park
School District Prince William County Public Schools
Others
Senior Community No
Tax ID 8191-30-8789
Ownership Fee Simple
SqFt Source Assessor
Acceptable Financing Cash, Conventional, FHA, USDA, VA
Listing Terms Cash, Conventional, FHA, USDA, VA
Financing Cash,Conventional,FHA,USDA,VA
Special Listing Condition Standard
Read Less

Bought with Kayli M Michels • KW Metro Center



