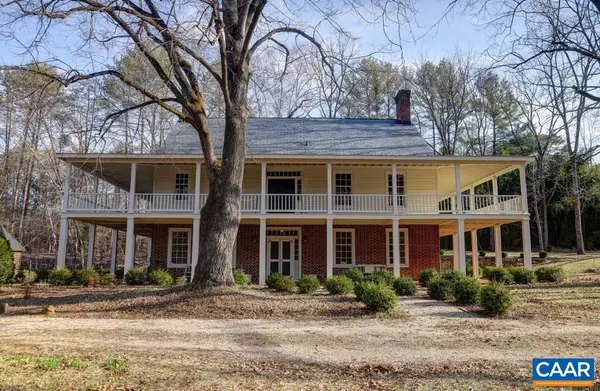For more information regarding the value of a property, please contact us for a free consultation.
4418 SLATE RIVER MILL RD Dillwyn, VA 23936
Want to know what your home might be worth? Contact us for a FREE valuation!

Our team is ready to help you sell your home for the highest possible price ASAP
Key Details
Sold Price $645,000
Property Type Single Family Home
Sub Type Detached
Listing Status Sold
Purchase Type For Sale
Square Footage 3,680 sqft
Price per Sqft $175
Subdivision None Available
MLS Listing ID 626487
Sold Date 06/02/22
Style Federal
Bedrooms 5
Full Baths 2
HOA Y/N N
Abv Grd Liv Area 2,208
Originating Board CAAR
Year Built 1790
Annual Tax Amount $2,557
Tax Year 2022
Lot Size 61.670 Acres
Acres 61.67
Property Description
Fronting on the Slate River near the site of an old mill is this beautifully renovated c. 1790 tavern formerly knownas Hockers Tavern. With wide center halls, hand hewn beams, attractive millwork, lock work, and fireplaces in nearly every room, this charming two and a half story home is as surprising as it is compelling in its presentation of Colonial era Virginia architecture when preserved at its highest level. Nestled near the river on 61 acres, the 4 to 5 bedroom home is graced with modern kitchen, beamed full length parlor and a wraparound porch that adds livability and valued grace to thisunique and special home.
Location
State VA
County Buckingham
Zoning RA
Rooms
Other Rooms Dining Room, Kitchen, Study, Great Room, Laundry, Full Bath, Additional Bedroom
Basement Full, Interior Access
Main Level Bedrooms 1
Interior
Heating Baseboard
Cooling None
Flooring Wood, Slate
Fireplaces Number 3
Fireplaces Type Wood
Fireplace Y
Heat Source Electric
Exterior
Exterior Feature Patio(s), Porch(es), Screened
View Garden/Lawn
Accessibility None
Porch Patio(s), Porch(es), Screened
Garage N
Building
Lot Description Partly Wooded
Story 2
Foundation Stone
Sewer Septic Exists
Water Well
Architectural Style Federal
Level or Stories 2
Additional Building Above Grade, Below Grade
New Construction N
Schools
Middle Schools Buckingham
High Schools Buckingham County
School District Buckingham County Public Schools
Others
Ownership Other
Special Listing Condition Standard
Read Less

Bought with CANDICE COX • KELLER WILLIAMS ALLIANCE - CHARLOTTESVILLE



