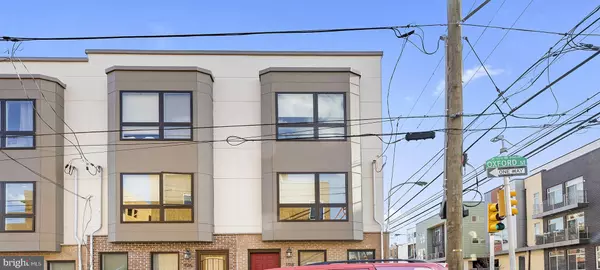For more information regarding the value of a property, please contact us for a free consultation.
198 W OXFORD ST Philadelphia, PA 19122
Want to know what your home might be worth? Contact us for a FREE valuation!

Our team is ready to help you sell your home for the highest possible price ASAP
Key Details
Sold Price $520,000
Property Type Townhouse
Sub Type Interior Row/Townhouse
Listing Status Sold
Purchase Type For Sale
Square Footage 1,600 sqft
Price per Sqft $325
Subdivision Olde Kensington
MLS Listing ID PAPH2102904
Sold Date 06/02/22
Style Contemporary
Bedrooms 2
Full Baths 1
Half Baths 1
HOA Fees $50/mo
HOA Y/N Y
Abv Grd Liv Area 1,600
Originating Board BRIGHT
Year Built 2019
Annual Tax Amount $1,725
Tax Year 2019
Lot Size 0.280 Acres
Acres 0.28
Property Description
This is a great opportunity to own in an amazing location in the highly sought-after Olde Kensington neighborhood. Newly built in 2019, this is a beautiful end-of-row, 2 bedroom + den home with 1.5 bathrooms and 1- car garage PARKING (with additional option to park outside of the garage) plus 8 years left on the TAX ABATEMENT! This home boasts huge windows allowing tons of natural light, hardwood floors throughout, a spacious roof deck, laundry, and garage parking! Because this space is located on the end of the townhome block, there is also the opportunity to use the garage space for additional entertaining or a home gym by parking your car outside of the garage. The spacious living room and kitchen combination is great for entertaining. Beautiful counters, tons of cabinets with soft-close drawers and doors, stainless steel appliances, and a pantry cabinet. The 2 bedrooms located on the 3rd floor include large closets for optimal storage space. Completing the 3rd floor is a full bathroom featuring a double sink and tiled tub/shower combo. Take the next flight of stairs to the spacious ROOF DECK - perfect for outdoor gardening and entertaining. Other features include an intercom system with the video feed and a first-floor den for a home office or potential 3rd bedroom. This location can't be beaten - enjoy the best of both worlds between Fishtown and Northern Liberties! Five blocks to the Piazza, enjoy restaurants and coffee shops along Frankford Ave, and walk to several green spaces and dog parks! Walk to Laser Wolf, Frankford Hall, Suraya, Johnny Brenda's, La Colombe, LMNO, etc! This one won't last so stop by our open house or book your private showing today!
**Best and final offers due at 10am Monday April 25th**
Location
State PA
County Philadelphia
Area 19122 (19122)
Zoning RESIDENTIAL
Rooms
Other Rooms Living Room, Sitting Room, Bedroom 2, Kitchen, Bedroom 1, Laundry, Other, Full Bath, Half Bath
Interior
Interior Features Wood Floors, Crown Moldings, Walk-in Closet(s)
Hot Water Natural Gas
Heating Central
Cooling Central A/C
Equipment Stainless Steel Appliances
Appliance Stainless Steel Appliances
Heat Source Natural Gas
Laundry Main Floor
Exterior
Parking Features Basement Garage, Garage - Rear Entry
Garage Spaces 1.0
Amenities Available None
Water Access N
Roof Type Fiberglass
Accessibility None
Attached Garage 1
Total Parking Spaces 1
Garage Y
Building
Story 3
Foundation Slab
Sewer Public Sewer
Water Public
Architectural Style Contemporary
Level or Stories 3
Additional Building Above Grade
New Construction Y
Schools
School District The School District Of Philadelphia
Others
HOA Fee Include Snow Removal,Lawn Maintenance
Senior Community No
Tax ID NOT AVAILABLE
Ownership Fee Simple
SqFt Source Estimated
Acceptable Financing Cash, Conventional, FHA, VA
Listing Terms Cash, Conventional, FHA, VA
Financing Cash,Conventional,FHA,VA
Special Listing Condition Standard
Read Less

Bought with Nathaniel Barnett • Elfant Wissahickon Realtors



