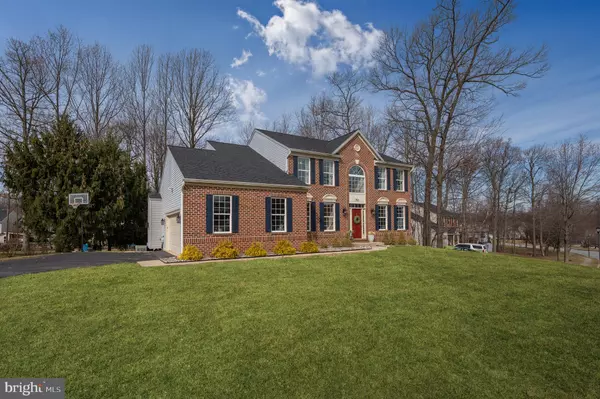For more information regarding the value of a property, please contact us for a free consultation.
702 PARK RIDGE DR Mount Airy, MD 21771
Want to know what your home might be worth? Contact us for a FREE valuation!

Our team is ready to help you sell your home for the highest possible price ASAP
Key Details
Sold Price $785,000
Property Type Single Family Home
Sub Type Detached
Listing Status Sold
Purchase Type For Sale
Square Footage 3,593 sqft
Price per Sqft $218
Subdivision Twin Ridge
MLS Listing ID MDFR2015542
Sold Date 05/31/22
Style Colonial
Bedrooms 4
Full Baths 3
Half Baths 1
HOA Y/N N
Abv Grd Liv Area 2,693
Originating Board BRIGHT
Year Built 1998
Annual Tax Amount $6,288
Tax Year 2022
Lot Size 0.447 Acres
Acres 0.45
Property Description
Gorgeous turn-key colonial in highly sought-after Twin Ridge Neighborhood in Mount Airy! NO HOA!!
Do not miss your chance to own this amazing home! Beautiful upgrades and design details are all you need for comfortable living, working, and entertaining at home! The large, oversized windows fill the house with incredible natural light. The property has been meticulously maintained and remodeled. Boasting a large open layout, tons of upgrades, including crown molding throughout, tray ceilings, stone fireplaces and Brazilian walnut floors! This is one of the largest models in the neighborhood with tons of space and 9+ foot ceilings on the main level and a 2-story foyer! The eat-in kitchen that opens up to a breakfast area and large family room was redone with a breakfast bar, slate appliances, and stunning backsplash. The mudroom off the main floor leads you to a spacious 2-car garage with built in cabinetry for storage. Upstairs you will find spacious bedrooms with large closets for storage and 2 gorgeous bathrooms. The Primary suite featuring enough space for a king-sized bed, seating and offers a spacious walk-in closet. The Primary's ensuite bathroom has modern design elements, dual sinks, a shower, jacuzzi tub and separate WC. As you walk down to the basement you find a large open Rec room with surround sound hookups, a climbing wall and custom-built playhouse! The basement bonus room could easily be converted into a 5th bedroom. The backyard has tons of space for entertaining with 2 decks, a large patio, fire-pit and plenty of room to run around. This beautiful corner lot is a short walk to the Elementary school, local parks, tennis and pickle ball courts, hiking and biking trails. Seconds from old town Mount Airy, grocery stores, the library, Walmart, and tons of restaurants and shops. Minutes from 70 and 270 while still having that small town charm, Mount Airy is an amazing town with events such as Octoberfest, holiday parades, chili cook offs and street festivals. You will love the short scenic drive to local breweries and wineries such as Linganore, Black Ankle, Milk House Brewery and many more!
Offer deadline March 21st at 5 pm. Open House Saturday and Sunday, March 19 & 20, from 1-4pm
Location
State MD
County Frederick
Zoning R1
Rooms
Other Rooms Living Room, Dining Room, Primary Bedroom, Bedroom 2, Kitchen, Family Room, Foyer, Breakfast Room, Bedroom 1, Laundry, Mud Room, Office, Media Room, Bathroom 1, Bathroom 3, Bonus Room, Primary Bathroom, Half Bath
Basement Walkout Level, Fully Finished
Interior
Interior Features Breakfast Area, Combination Dining/Living, Combination Kitchen/Dining, Combination Kitchen/Living, Crown Moldings, Family Room Off Kitchen, Kitchen - Eat-In, Pantry, Primary Bath(s), Recessed Lighting, Wainscotting, Walk-in Closet(s), WhirlPool/HotTub, Wood Floors
Hot Water Natural Gas, Multi-tank
Heating Central, Humidifier, Summer/Winter Changeover, Zoned
Cooling Central A/C, Zoned
Flooring Solid Hardwood, Ceramic Tile, Partially Carpeted
Fireplaces Number 1
Fireplaces Type Gas/Propane, Mantel(s), Stone
Equipment Built-In Microwave, Built-In Range, Dishwasher, Disposal, Dryer - Gas, Dual Flush Toilets, Energy Efficient Appliances, ENERGY STAR Clothes Washer, ENERGY STAR Dishwasher, ENERGY STAR Freezer, ENERGY STAR Refrigerator, Humidifier, Icemaker, Oven - Self Cleaning, Oven/Range - Gas, Stainless Steel Appliances, Water Heater - High-Efficiency
Fireplace Y
Appliance Built-In Microwave, Built-In Range, Dishwasher, Disposal, Dryer - Gas, Dual Flush Toilets, Energy Efficient Appliances, ENERGY STAR Clothes Washer, ENERGY STAR Dishwasher, ENERGY STAR Freezer, ENERGY STAR Refrigerator, Humidifier, Icemaker, Oven - Self Cleaning, Oven/Range - Gas, Stainless Steel Appliances, Water Heater - High-Efficiency
Heat Source Natural Gas
Exterior
Exterior Feature Deck(s), Patio(s), Porch(es)
Parking Features Additional Storage Area, Built In, Garage - Side Entry, Garage Door Opener, Inside Access
Garage Spaces 4.0
Fence Invisible
Utilities Available Cable TV, Natural Gas Available
Water Access N
Roof Type Asphalt
Accessibility 36\"+ wide Halls, >84\" Garage Door
Porch Deck(s), Patio(s), Porch(es)
Road Frontage Boro/Township, City/County
Attached Garage 2
Total Parking Spaces 4
Garage Y
Building
Lot Description Corner, Cleared, Front Yard, Level, Landscaping
Story 3
Foundation Concrete Perimeter
Sewer Public Sewer
Water Public
Architectural Style Colonial
Level or Stories 3
Additional Building Above Grade, Below Grade
Structure Type 9'+ Ceilings,2 Story Ceilings,Dry Wall,Tray Ceilings
New Construction N
Schools
School District Frederick County Public Schools
Others
Senior Community No
Tax ID 1118395657
Ownership Fee Simple
SqFt Source Assessor
Security Features Carbon Monoxide Detector(s),Main Entrance Lock,Smoke Detector
Horse Property N
Special Listing Condition Standard
Read Less

Bought with Frank J Milosevic • Sunshine Properties Inc.



