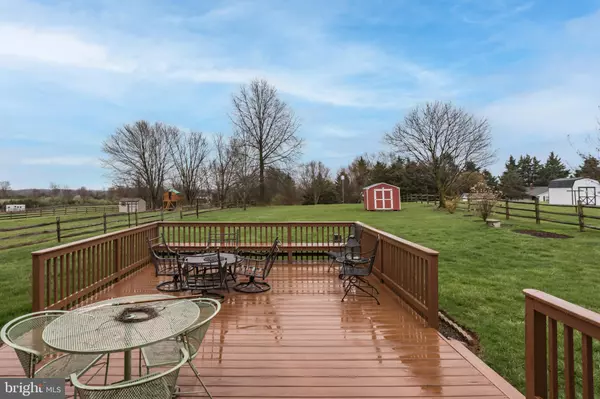For more information regarding the value of a property, please contact us for a free consultation.
6077 VALLEY PIKE Stephens City, VA 22655
Want to know what your home might be worth? Contact us for a FREE valuation!

Our team is ready to help you sell your home for the highest possible price ASAP
Key Details
Sold Price $365,000
Property Type Single Family Home
Sub Type Detached
Listing Status Sold
Purchase Type For Sale
Square Footage 1,668 sqft
Price per Sqft $218
Subdivision None Available
MLS Listing ID VAFV2005970
Sold Date 05/27/22
Style Ranch/Rambler
Bedrooms 3
Full Baths 2
HOA Y/N N
Abv Grd Liv Area 1,080
Originating Board BRIGHT
Year Built 1966
Annual Tax Amount $1,327
Tax Year 2021
Lot Size 0.500 Acres
Acres 0.5
Property Description
This Extremely Well Maintained 3 bed/2 full bath all brick rancher with basement on .50 acres is full of charm! Tastefully remodeled kitchen with plenty of storage and table space. Beautiful hardwood floors add warmth to the main level. Cuddle up next to the gas burning fireplace in the lower level family room that provides additional space to relax. You will love spending beautiful evenings on your large backyard deck while enjoying the amazing views. Great commuter location to commuter routes 81, 66 and 522. Conveniently located to shopping, schools and just down the road from one of Virginia's remaining drive-in theaters. Xfinity high speed internet is available.
Location
State VA
County Frederick
Zoning RA
Rooms
Other Rooms Living Room, Dining Room, Primary Bedroom, Bedroom 2, Bedroom 3, Kitchen, Family Room, Basement, Laundry, Full Bath
Basement Full
Main Level Bedrooms 3
Interior
Interior Features Attic, Combination Kitchen/Dining, Window Treatments, Entry Level Bedroom, Wood Floors, Ceiling Fan(s), Floor Plan - Traditional, Kitchen - Eat-In, Kitchen - Table Space, Pantry, Water Treat System
Hot Water Electric
Heating Radiant
Cooling Central A/C
Flooring Hardwood, Vinyl, Laminated, Concrete
Fireplaces Number 1
Fireplaces Type Gas/Propane, Mantel(s)
Equipment Built-In Microwave, Dishwasher, Disposal, Dryer, Oven/Range - Electric, Refrigerator, Stainless Steel Appliances, Washer, Water Conditioner - Owned, Water Heater
Fireplace Y
Appliance Built-In Microwave, Dishwasher, Disposal, Dryer, Oven/Range - Electric, Refrigerator, Stainless Steel Appliances, Washer, Water Conditioner - Owned, Water Heater
Heat Source Electric
Laundry Lower Floor
Exterior
Exterior Feature Deck(s), Porch(es)
Parking Features Garage Door Opener, Garage - Front Entry, Inside Access
Garage Spaces 1.0
Fence Partially, Split Rail
Water Access N
View Garden/Lawn, Scenic Vista
Roof Type Asphalt
Accessibility None
Porch Deck(s), Porch(es)
Attached Garage 1
Total Parking Spaces 1
Garage Y
Building
Lot Description Cleared, Landscaping, Level, Open, Rural
Story 2
Foundation Slab
Sewer On Site Septic
Water Well
Architectural Style Ranch/Rambler
Level or Stories 2
Additional Building Above Grade, Below Grade
New Construction N
Schools
School District Frederick County Public Schools
Others
Senior Community No
Tax ID 85 A 20
Ownership Fee Simple
SqFt Source Estimated
Special Listing Condition Standard
Read Less

Bought with Matthew Charlesworth • Keller Williams Chantilly Ventures, LLC



