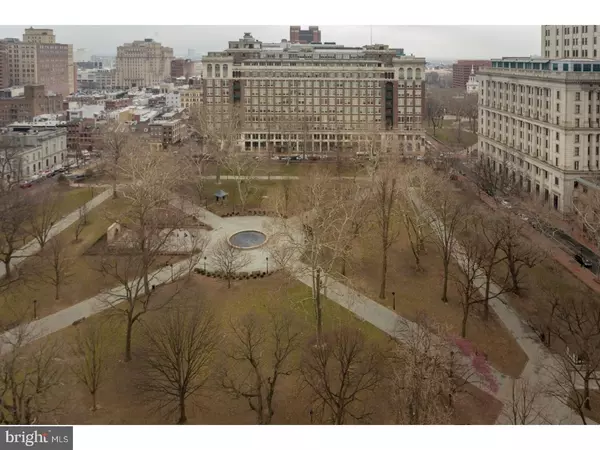For more information regarding the value of a property, please contact us for a free consultation.
604-36 S WASHINGTON SQ #1910 Philadelphia, PA 19106
Want to know what your home might be worth? Contact us for a FREE valuation!

Our team is ready to help you sell your home for the highest possible price ASAP
Key Details
Sold Price $338,000
Property Type Single Family Home
Sub Type Unit/Flat/Apartment
Listing Status Sold
Purchase Type For Sale
Square Footage 843 sqft
Price per Sqft $400
Subdivision Society Hill
MLS Listing ID 1000330982
Sold Date 06/04/18
Style Traditional
Bedrooms 1
Full Baths 1
HOA Fees $646/mo
HOA Y/N N
Abv Grd Liv Area 843
Originating Board TREND
Year Built 1973
Annual Tax Amount $3,236
Tax Year 2018
Property Description
Enjoy stunning views of Washington Square and the skyline from this 1 bedroom, 1 bath condominium in the desirable Hopkinson House. You will love this layout! There is an office nook with shelving in the entry. The renovated kitchen has gas cooking and is dressed in maple cabinetry, stainless steel appliances, a tile backsplash and floor. The living room features oak wood flooring and a built-in bar area with shelving. The spacious bedroom offers a balcony with incredible views of the park, center city's skyline, and the ben franklin bridge. Additional features include a new sink vanity and fixtures in the bathroom, a large storage closet with Bosch washer/dryer, and a coat closet. Residents of the Hopkinson House enjoy a 24 hour door person, a rooftop seasonal pool and deck with panoramic views of the city and the river, a landscaped courtyard, and underground valet parking for only $225 per month. The condo fee includes all utilities. You will love this historic yet convenient location on beautiful Washington Square, close to Philadelphia's best restaurants, cafes, shops, transportation and much more!
Location
State PA
County Philadelphia
Area 19106 (19106)
Zoning RM4
Rooms
Other Rooms Living Room, Primary Bedroom, Kitchen
Interior
Interior Features Kitchen - Eat-In
Hot Water Electric
Heating Electric
Cooling Central A/C
Fireplace N
Heat Source Electric
Laundry Main Floor
Exterior
Exterior Feature Balcony
Garage Spaces 1.0
Water Access N
Accessibility None
Porch Balcony
Total Parking Spaces 1
Garage N
Building
Sewer Public Sewer
Water Public
Architectural Style Traditional
Additional Building Above Grade
New Construction N
Schools
School District The School District Of Philadelphia
Others
Senior Community No
Tax ID 888050912
Ownership Condominium
Read Less

Bought with Janet E Ames • RE/MAX Executive Realty



