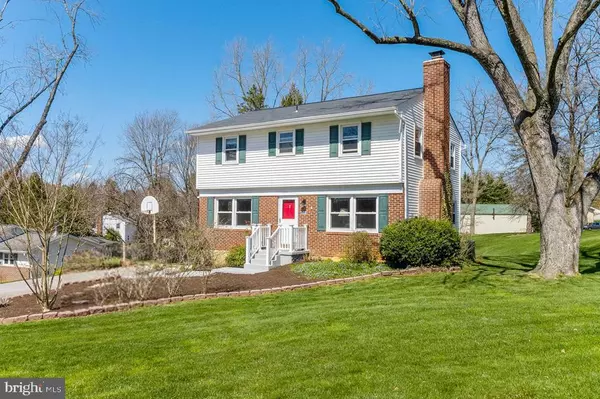For more information regarding the value of a property, please contact us for a free consultation.
6511 MACBETH WAY Sykesville, MD 21784
Want to know what your home might be worth? Contact us for a FREE valuation!

Our team is ready to help you sell your home for the highest possible price ASAP
Key Details
Sold Price $480,000
Property Type Single Family Home
Sub Type Detached
Listing Status Sold
Purchase Type For Sale
Square Footage 2,104 sqft
Price per Sqft $228
Subdivision Bonnie Brae
MLS Listing ID MDCR2006480
Sold Date 05/27/22
Style Colonial
Bedrooms 4
Full Baths 2
Half Baths 1
HOA Y/N N
Abv Grd Liv Area 1,664
Originating Board BRIGHT
Year Built 1973
Annual Tax Amount $3,215
Tax Year 2021
Lot Size 0.512 Acres
Acres 0.51
Property Description
This charming & lovingly cared for 4 bedroom/2.5 bath colonial is situated on a wonderful .51 acre lot and offers great space for all you needs both inside and out. Sellers have completed many major updates to include: NEW ROOF (2022), Kitchen (2021), Hot Water Heater (2021), Lawn Aeration & overseeding (2021), Concrete Walkway & side slab, front steps & new vinyl handrails (2021), HVAC (2017), Windows (2015) & Laminate flooring throughout main level (2015). Features include a bright & spacious floor plan, updated kitchen adjoined to dining room that offers lots of space to host all your dinner parties, a cozy living room with fireplace & a main level office/den convenient for anyone who is working from home. Upstairs offers primary bedroom with private bath, 3 additional spacious bedrooms, 2nd full bath plus linen & storage closet. Exterior boast a beautiful yard with mature manicured landscaping plus a large patio that will add enjoyment to all your outdoor gatherings & activities. Fantastic location convenient to major routes, schools, shopping, restaurants, medical, parks & Downtown Historic Sykesville. Welcome Home!!
Location
State MD
County Carroll
Zoning R
Rooms
Other Rooms Living Room, Dining Room, Primary Bedroom, Bedroom 2, Bedroom 3, Bedroom 4, Kitchen, Office, Recreation Room
Basement Full, Outside Entrance, Partially Finished, Side Entrance, Walkout Stairs
Interior
Interior Features Carpet, Combination Kitchen/Dining, Dining Area, Ceiling Fan(s)
Hot Water Natural Gas
Heating Forced Air
Cooling Ceiling Fan(s)
Fireplaces Number 1
Fireplaces Type Brick, Insert, Wood
Fireplace Y
Heat Source Natural Gas
Exterior
Exterior Feature Porch(es), Patio(s)
Water Access N
Roof Type Architectural Shingle
Accessibility None
Porch Porch(es), Patio(s)
Garage N
Building
Lot Description Cleared, Landscaping, No Thru Street
Story 3
Foundation Other
Sewer Public Sewer
Water Public
Architectural Style Colonial
Level or Stories 3
Additional Building Above Grade, Below Grade
Structure Type Dry Wall,Paneled Walls
New Construction N
Schools
Elementary Schools Carrolltowne
Middle Schools Oklahoma Road
High Schools Liberty
School District Carroll County Public Schools
Others
Senior Community No
Tax ID 0705029244
Ownership Fee Simple
SqFt Source Assessor
Horse Property N
Special Listing Condition Standard
Read Less

Bought with Lisa E Kittleman • Keller Williams Integrity



