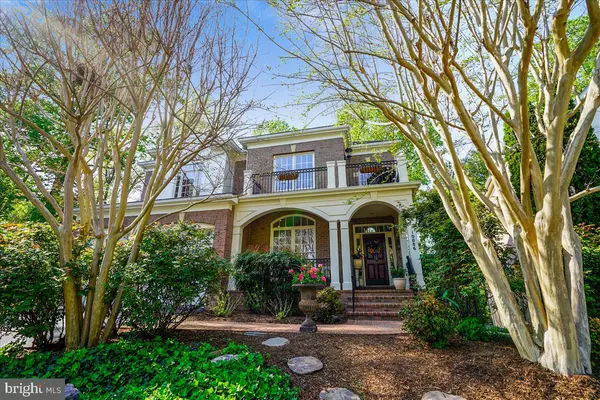For more information regarding the value of a property, please contact us for a free consultation.
10086 DANIELS RUN WAY Fairfax, VA 22030
Want to know what your home might be worth? Contact us for a FREE valuation!

Our team is ready to help you sell your home for the highest possible price ASAP
Key Details
Sold Price $1,250,000
Property Type Single Family Home
Sub Type Detached
Listing Status Sold
Purchase Type For Sale
Square Footage 5,300 sqft
Price per Sqft $235
Subdivision Farrcroft
MLS Listing ID VAFC2001572
Sold Date 05/20/22
Style Colonial
Bedrooms 5
Full Baths 4
Half Baths 1
HOA Fees $285/mo
HOA Y/N Y
Abv Grd Liv Area 3,717
Originating Board BRIGHT
Year Built 2002
Annual Tax Amount $9,568
Tax Year 2021
Lot Size 5,227 Sqft
Acres 0.12
Property Description
No Showings Monday, May 2nd. Offers due Sunday, May 1st by 8pm. Stunning home located in the Heart of Fairfax City in the highly desirable Farrcroft gated community. This home's exterior is elegantly bricked on all four sides. It is located on a quiet cul-de-sac on a charming lot backing to Daniels Run trail. This home has every upgrade imaginable. All 3 levels have sand in place (not prefabbed) hardwood flooring, custom plantation shutters, triple molding in every room and an abundance of natural light. The front room makes the perfect office. There is a formal dining room, library with an elegant bookcase that conveys, and the chef's kitchen flows into the expansive two-story living room w/elegant marble gas fireplace. The chef's kitchen has upgraded granite countertops, stainless steel appliances, double oven and cooktop in the center island. An ideal place to entertain family and friends. Step outside onto your brand new Trex deck that wraps around to the formal dining room. Enjoy the night lighting that shines on the deck for added visibility and enjoyment all evening long. When you are sitting on the deck overlooking the trees you will feel like you are in the country instead of walking distance to Old Town Fairfax. The upstairs has 4 bedrooms and 3 full baths. The owner's suite is spacious and features a tray ceiling, 2 walk-in closets, an owner's ensuite w/soaking tub, separate shower, dual sinks and a separate watering closet. The 2nd bedroom has its own ensuite, and the 3rd and 4th bedrooms share an ensuite. The lower level has a separate side entrance with 120 volt lighting shining on the stones for an easy walk to your expansive private patio underneath the deck. The lower level has its own laundry, upgraded kitchen, living room, bedroom and full bath. It is the PERFECT in-law or au pair suite. Hard and soft landscaping was designed and installed by a professional landscape architect, including a sprinkler system. Yard is established for minimal upkeep. The front of the home has beautiful established landscaping including large crepe myrtle trees. There are brand new gutters on the front of the house and the HVAC units are 7 years young. This house has everything and more. The city trail goes through the neighborhood, offering miles of biking and walking through beautiful scenery. Two children's playgrounds. The center of the neighborhood features a 300-year old tree and a spacious pergola. The hundred plus year old Farrcroft Manor House is available for residents' use. HOA plans festive events for holidays. Neighborhood privacy gate ensures limited access to neighborhood and no through access for non-resident vehicles. Charming Gas Lamp-style street lights. Often called the prettiest community in Fairfax. Furniture and Art will be available for sale.
Location
State VA
County Fairfax City
Zoning R1
Rooms
Basement Connecting Stairway, Outside Entrance, Full, Fully Finished, Improved, Rear Entrance, Walkout Level, Windows
Interior
Interior Features Kitchen - Table Space, 2nd Kitchen, Ceiling Fan(s), Family Room Off Kitchen, Floor Plan - Open, Floor Plan - Traditional, Formal/Separate Dining Room, Kitchen - Gourmet, Kitchen - Island, Pantry, Soaking Tub, Stall Shower, Upgraded Countertops, Walk-in Closet(s), Wood Floors
Hot Water Natural Gas
Heating Forced Air
Cooling Central A/C
Flooring Hardwood
Fireplaces Number 1
Fireplaces Type Fireplace - Glass Doors, Gas/Propane
Equipment Built-In Microwave, Cooktop, Dishwasher, Disposal, Dryer, Exhaust Fan, Extra Refrigerator/Freezer, Icemaker, Oven - Double, Oven - Wall, Refrigerator, Six Burner Stove, Stainless Steel Appliances, Stove, Washer
Fireplace Y
Appliance Built-In Microwave, Cooktop, Dishwasher, Disposal, Dryer, Exhaust Fan, Extra Refrigerator/Freezer, Icemaker, Oven - Double, Oven - Wall, Refrigerator, Six Burner Stove, Stainless Steel Appliances, Stove, Washer
Heat Source Natural Gas
Laundry Main Floor, Lower Floor
Exterior
Parking Features Garage Door Opener, Garage - Front Entry
Garage Spaces 2.0
Amenities Available Common Grounds, Gated Community, Pool - Outdoor, Tot Lots/Playground
Water Access N
View Trees/Woods
Accessibility None
Attached Garage 2
Total Parking Spaces 2
Garage Y
Building
Story 3
Foundation Concrete Perimeter
Sewer Public Sewer
Water Public
Architectural Style Colonial
Level or Stories 3
Additional Building Above Grade, Below Grade
New Construction N
Schools
Elementary Schools Daniels Run
Middle Schools Lanier
High Schools Fairfax
School District Fairfax County Public Schools
Others
HOA Fee Include Management,Pool(s),Reserve Funds,Security Gate,Trash,Common Area Maintenance
Senior Community No
Tax ID 57 2 02 04 243
Ownership Fee Simple
SqFt Source Estimated
Acceptable Financing Conventional, Cash, FHA, VA
Listing Terms Conventional, Cash, FHA, VA
Financing Conventional,Cash,FHA,VA
Special Listing Condition Standard
Read Less

Bought with Samira S Rantisi • Samson Properties



