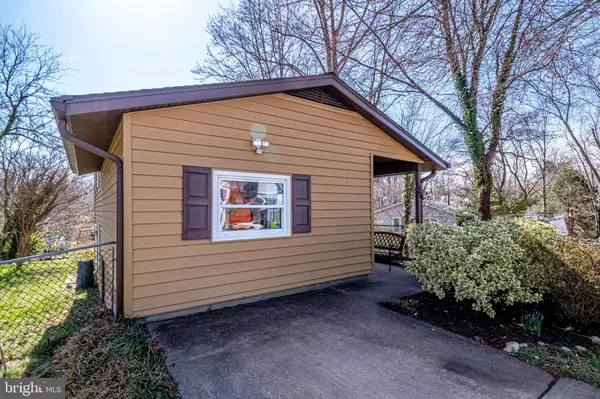For more information regarding the value of a property, please contact us for a free consultation.
6207 GEMINI CT Burke, VA 22015
Want to know what your home might be worth? Contact us for a FREE valuation!

Our team is ready to help you sell your home for the highest possible price ASAP
Key Details
Sold Price $575,000
Property Type Single Family Home
Sub Type Detached
Listing Status Sold
Purchase Type For Sale
Square Footage 1,662 sqft
Price per Sqft $345
Subdivision Rolling Valley
MLS Listing ID VAFX2052738
Sold Date 05/16/22
Style Other
Bedrooms 3
Full Baths 2
HOA Y/N N
Abv Grd Liv Area 1,662
Originating Board BRIGHT
Year Built 1971
Annual Tax Amount $5,683
Tax Year 2021
Lot Size 10,516 Sqft
Acres 0.24
Property Description
Contemporary 1600 sq.ft.+ 2 levels living with bonus room at entry-level. Eco-friendly fenced yard with natural landscape includes rear yard multi-level deck awaiting your hot tub. Living level sliders to rear and side yards are great for bird watching. Comfortable brick wood-burning fireplace in the living room. Newer; HVAC system, water heater, siding, windows, and roof. This home awaits you to make it your own. Near Metro line bus stop, Burke VRE and Rolling Road VRE commuting options and shopping.
Location
State VA
County Fairfax
Zoning 131
Direction North
Rooms
Other Rooms Living Room, Dining Room, Kitchen, Foyer, Utility Room, Bonus Room
Interior
Interior Features Carpet, Ceiling Fan(s), Family Room Off Kitchen, Kitchen - Table Space, Attic, Dining Area, Window Treatments, Upgraded Countertops, Stall Shower, Primary Bath(s), Floor Plan - Traditional, Combination Kitchen/Dining
Hot Water Natural Gas
Heating Central
Cooling Central A/C, Programmable Thermostat
Flooring Carpet, Ceramic Tile, Concrete
Fireplaces Number 1
Fireplaces Type Brick, Fireplace - Glass Doors, Mantel(s), Screen
Equipment Dishwasher, Disposal, Dryer, Refrigerator, Washer - Front Loading, Built-In Range, Microwave, Oven/Range - Gas
Furnishings No
Fireplace Y
Window Features Replacement
Appliance Dishwasher, Disposal, Dryer, Refrigerator, Washer - Front Loading, Built-In Range, Microwave, Oven/Range - Gas
Heat Source Natural Gas
Laundry Main Floor, Washer In Unit, Dryer In Unit
Exterior
Exterior Feature Deck(s), Porch(es)
Garage Spaces 2.0
Fence Chain Link, Rear
Utilities Available Water Available, Phone Connected, Phone Available, Sewer Available, Electric Available, Cable TV Available, Natural Gas Available, Propane
Amenities Available None
Water Access N
View Garden/Lawn, Street
Roof Type Asphalt
Street Surface Black Top
Accessibility None
Porch Deck(s), Porch(es)
Road Frontage Public
Total Parking Spaces 2
Garage N
Building
Lot Description Cleared, Front Yard, Landscaping, No Thru Street, Partly Wooded, Rear Yard, Road Frontage, SideYard(s), Vegetation Planting
Story 2
Foundation Permanent
Sewer Public Sewer
Water Public
Architectural Style Other
Level or Stories 2
Additional Building Above Grade, Below Grade
Structure Type Dry Wall
New Construction N
Schools
School District Fairfax County Public Schools
Others
Pets Allowed Y
Senior Community No
Tax ID 0784 06 0126
Ownership Fee Simple
SqFt Source Assessor
Security Features Carbon Monoxide Detector(s),Smoke Detector
Acceptable Financing Cash, Conventional
Listing Terms Cash, Conventional
Financing Cash,Conventional
Special Listing Condition Standard
Pets Allowed No Pet Restrictions
Read Less

Bought with Erick Navia • Compass



