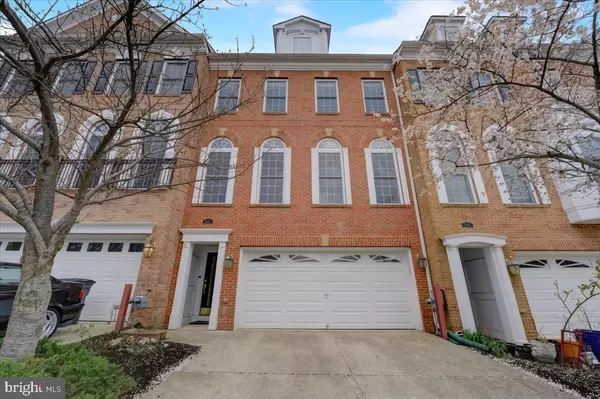For more information regarding the value of a property, please contact us for a free consultation.
11455 GALLIEC ST #39 Fairfax, VA 22030
Want to know what your home might be worth? Contact us for a FREE valuation!

Our team is ready to help you sell your home for the highest possible price ASAP
Key Details
Sold Price $733,000
Property Type Condo
Sub Type Condo/Co-op
Listing Status Sold
Purchase Type For Sale
Square Footage 2,787 sqft
Price per Sqft $263
Subdivision Charleston Square Townhm
MLS Listing ID VAFX2058808
Sold Date 05/11/22
Style Colonial
Bedrooms 3
Full Baths 3
Half Baths 1
Condo Fees $317/mo
HOA Y/N N
Abv Grd Liv Area 2,787
Originating Board BRIGHT
Year Built 2007
Annual Tax Amount $7,924
Tax Year 2021
Property Description
Impeccably maintained 3-level home with 3 bedrooms, 3.5 bathrooms, and nearly 2,800 square feet. The lower level features a den that can be used as a bedroom with a full bathroom, gas fireplace, office/exercise room, laundry room with updated washer/dryer, and patio walkout to backyard space. Upstairs youll find an open-concept dining/living space with 9-foot ceilings, hardwood flooring throughout, recessed lighting, crown molding, gorgeous floor-to-ceiling windows, whole-home sound system, smart home automations, and custom built-ins. The kitchen area is equally impressive with granite countertops, double ovens, and stainless steel appliances, flanked by two bump-out rooms with plantation shutters, another gas fireplace, and access to a private deck. On the top level, the expansive primary bedroom features a 10-foot tray ceiling, two walk-in closets each fitted with custom built-ins, and a luxe en-suite bath. Two large bedrooms and another full bathroom complete the upstairs space. Updates include quarter-inch laminated storm windows on southern-facing side of home (a $14,000 upgrade) and new water heater (just installed in 2022). HOA covers all exterior maintenance, including roof and grounds plus trash and snow removal. Woodson HS pyramid. Incredible location close to Wegmans, specialty grocers, shopping, restaurants, I-66, Rt. 50, Fairfax County Parkway, and much more!
For showings, please follow COVID-19 guidelines to keep everyone safe. Do not schedule or attend showings if anyone in your party exhibits cold/flu-like symptoms or has been exposed to the virus. Appointment only; masks required.
Location
State VA
County Fairfax
Zoning 212
Rooms
Other Rooms Dining Room, Primary Bedroom, Bedroom 2, Bedroom 3, Kitchen, Game Room, Family Room, Foyer, Study
Basement Front Entrance, Rear Entrance, Fully Finished, Daylight, Full, Improved, Walkout Level, Windows, Garage Access, Outside Entrance
Interior
Interior Features Breakfast Area, Kitchen - Table Space, Dining Area, Kitchen - Eat-In, Built-Ins, Chair Railings, Crown Moldings, Upgraded Countertops, Primary Bath(s), Wood Floors, Floor Plan - Open
Hot Water Natural Gas
Heating Forced Air
Cooling Central A/C
Flooring Hardwood
Fireplaces Number 2
Equipment Icemaker, Dryer, Disposal, Dishwasher, Microwave, Oven - Double, Refrigerator, Washer
Fireplace Y
Appliance Icemaker, Dryer, Disposal, Dishwasher, Microwave, Oven - Double, Refrigerator, Washer
Heat Source Natural Gas
Laundry Washer In Unit, Dryer In Unit, Has Laundry
Exterior
Parking Features Garage - Front Entry, Inside Access
Garage Spaces 2.0
Amenities Available Common Grounds
Water Access N
Accessibility None
Attached Garage 2
Total Parking Spaces 2
Garage Y
Building
Story 3
Foundation Slab
Sewer Public Sewer
Water Public
Architectural Style Colonial
Level or Stories 3
Additional Building Above Grade, Below Grade
New Construction N
Schools
Elementary Schools Fairfax Villa
Middle Schools Frost
High Schools Woodson
School District Fairfax County Public Schools
Others
Pets Allowed Y
HOA Fee Include Ext Bldg Maint,Lawn Care Front,Lawn Care Rear,Lawn Maintenance,Management,Insurance,Snow Removal,Trash,Common Area Maintenance
Senior Community No
Tax ID 0562 29 0039
Ownership Condominium
Acceptable Financing Cash, Conventional, Other
Listing Terms Cash, Conventional, Other
Financing Cash,Conventional,Other
Special Listing Condition Standard
Pets Allowed Cats OK, Dogs OK
Read Less

Bought with John K Tunell • Tunell Realty, LLC



