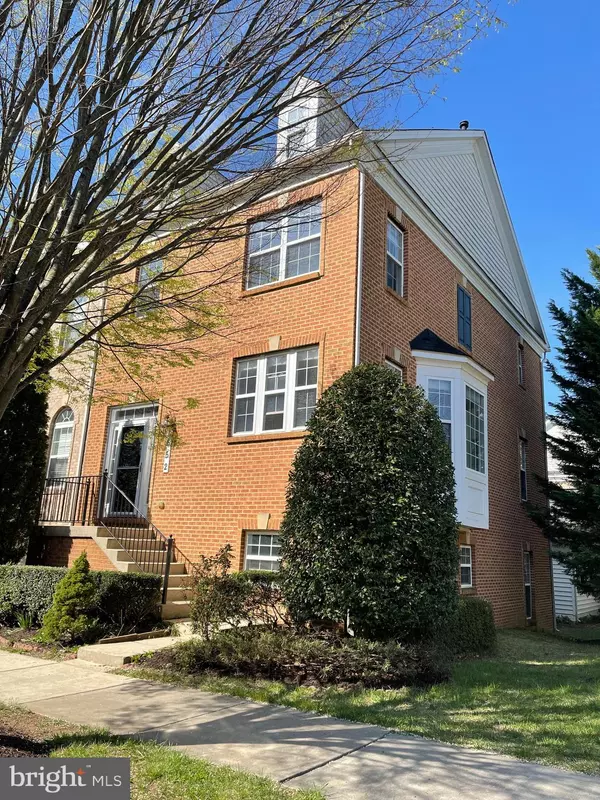For more information regarding the value of a property, please contact us for a free consultation.
652 CEDAR SPRING ST Gaithersburg, MD 20877
Want to know what your home might be worth? Contact us for a FREE valuation!

Our team is ready to help you sell your home for the highest possible price ASAP
Key Details
Sold Price $565,000
Property Type Townhouse
Sub Type End of Row/Townhouse
Listing Status Sold
Purchase Type For Sale
Square Footage 2,280 sqft
Price per Sqft $247
Subdivision Hidden Creek
MLS Listing ID MDMC2045652
Sold Date 05/05/22
Style Colonial
Bedrooms 4
Full Baths 3
Half Baths 1
HOA Fees $100/mo
HOA Y/N Y
Abv Grd Liv Area 1,780
Originating Board BRIGHT
Year Built 2005
Annual Tax Amount $5,495
Tax Year 2021
Lot Size 3,563 Sqft
Acres 0.08
Property Description
Huge Beautiful Brick end unit TH, with detached 2 Car Garages , Approx. 2660 SF , 4BR , 3 1/2 BA . In-law or guest suit w/ full bath , walk out basement . Hardwood floor on the main level . Luxury gourmet kitchen , Brand new Stainless steel Appliances, 42" cabinets , 9' Cathedral ceiling , Crown molding , Gas fireplace , soaking tub w/ separate shower in Master Bath (Jacuzzi as is), New interior paint.
Swimming pool , clubhouse in the community . Close to Lake Forest Shopping Mall , groceries , restaurant , gas station , walking trail , lakes , golf course , MC Public Library & historic Old Town Gaithersburg downtown area . Bus stop , Shady Grove Metro Station , MARC Train , Route 355 , I-270 & ICC 200 nearby . Great location ! This home has it all.
Location
State MD
County Montgomery
Zoning MXD
Rooms
Basement Full, Fully Finished, Garage Access, Outside Entrance, Walkout Level
Interior
Interior Features Breakfast Area, Carpet, Combination Kitchen/Dining, Crown Moldings, Dining Area, Kitchen - Gourmet, Recessed Lighting, Sprinkler System, Walk-in Closet(s), Wood Floors
Hot Water Natural Gas
Heating Forced Air
Cooling Central A/C
Flooring Carpet, Hardwood
Fireplaces Number 1
Fireplaces Type Fireplace - Glass Doors
Equipment Cooktop, Dishwasher, Disposal, Dryer, Exhaust Fan, Oven - Wall, Refrigerator, Washer
Fireplace Y
Appliance Cooktop, Dishwasher, Disposal, Dryer, Exhaust Fan, Oven - Wall, Refrigerator, Washer
Heat Source Natural Gas
Exterior
Exterior Feature Deck(s)
Parking Features Garage - Rear Entry, Garage Door Opener
Garage Spaces 2.0
Amenities Available Club House, Community Center, Pool - Outdoor, Tot Lots/Playground
Water Access N
Accessibility None
Porch Deck(s)
Total Parking Spaces 2
Garage Y
Building
Story 3
Foundation Slab
Sewer Public Sewer
Water Public
Architectural Style Colonial
Level or Stories 3
Additional Building Above Grade, Below Grade
New Construction N
Schools
School District Montgomery County Public Schools
Others
Pets Allowed Y
HOA Fee Include Common Area Maintenance,Management,Pool(s),Recreation Facility,Reserve Funds,Snow Removal,Trash
Senior Community No
Tax ID 160903453962
Ownership Fee Simple
SqFt Source Assessor
Security Features Smoke Detector,Sprinkler System - Indoor
Horse Property N
Special Listing Condition Standard
Pets Allowed No Pet Restrictions
Read Less

Bought with Nader Bagheri • Weichert, REALTORS



