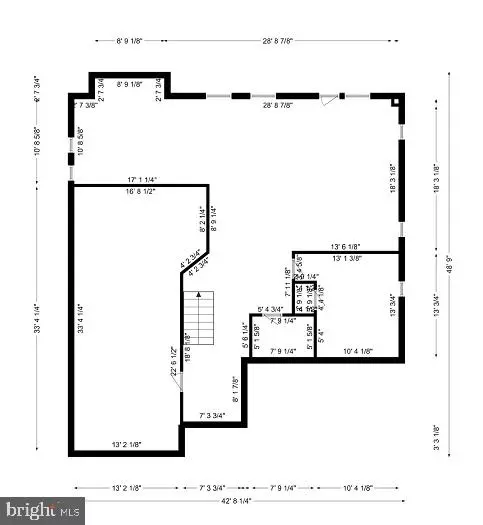For more information regarding the value of a property, please contact us for a free consultation.
46420 SPRINGWOOD CT Sterling, VA 20165
Want to know what your home might be worth? Contact us for a FREE valuation!

Our team is ready to help you sell your home for the highest possible price ASAP
Key Details
Sold Price $890,000
Property Type Single Family Home
Sub Type Detached
Listing Status Sold
Purchase Type For Sale
Square Footage 4,680 sqft
Price per Sqft $190
Subdivision Cascades
MLS Listing ID VALO2022444
Sold Date 05/02/22
Style Colonial
Bedrooms 4
Full Baths 4
Half Baths 1
HOA Fees $87/qua
HOA Y/N Y
Abv Grd Liv Area 3,085
Originating Board BRIGHT
Year Built 1994
Annual Tax Amount $7,525
Tax Year 2021
Lot Size 8,276 Sqft
Acres 0.19
Property Description
This lovely home is on a cozy cul-de-sac lot, with walking distance to schools, has access to many trails, shopping, parks and the Potomac river, makes this home the ideal location. It features 4 Bedroom home 4 full baths & 1 half. The basement includes bonus room with closet, large living area with kitchenette and full bathroom. Plenty of storage space as well. Pictures coming soon!
Features: Soaring two-story windows provide abundant views plus 14 additional windows on the main level create a light-filled living area; 2-zone climate control, eat in kitchen, large composite screen porch and deck off the kitchen for indoor-outdoor entertaining, 4 bedrooms with potential for 5th, three full baths upstairs, huge his and hers closets, main level has formal dining room, living room, family room, separate office / study plus laundry, finished walkout basement with french doors, convenient kitchenette, full bath, bonus room and large storage area on lower level, Elfa storage systems.
Upgrades: New roof and gutters 2018, new HVAC 2019, new second system heat pump 2014, new hot water heater 2019, new garage doors 2014, new windows 2022, freshly painted.
Location
State VA
County Loudoun
Zoning PDH4
Direction South
Rooms
Other Rooms Living Room, Dining Room, Primary Bedroom, Bedroom 2, Bedroom 3, Bedroom 4, Kitchen, Game Room, Family Room, Den, Foyer, Breakfast Room, 2nd Stry Fam Rm, Study, Laundry, Other, Office, Storage Room, Utility Room, Bonus Room
Basement Full
Interior
Interior Features Breakfast Area, Family Room Off Kitchen, Kitchen - Island, Dining Area, Primary Bath(s), Window Treatments, Wood Floors, Floor Plan - Open
Hot Water Natural Gas
Heating Forced Air
Cooling Ceiling Fan(s), Central A/C
Flooring Carpet, Wood
Fireplaces Number 1
Fireplaces Type Screen
Equipment Cooktop, Cooktop - Down Draft, Dishwasher, Disposal, Dryer, Exhaust Fan, Humidifier, Icemaker, Oven - Double, Oven/Range - Gas, Oven - Wall, Refrigerator, Washer
Furnishings Partially
Fireplace Y
Window Features Double Pane,Screens,Skylights
Appliance Cooktop, Cooktop - Down Draft, Dishwasher, Disposal, Dryer, Exhaust Fan, Humidifier, Icemaker, Oven - Double, Oven/Range - Gas, Oven - Wall, Refrigerator, Washer
Heat Source Natural Gas
Exterior
Exterior Feature Enclosed, Patio(s), Screened, Deck(s)
Parking Features Garage - Front Entry
Garage Spaces 2.0
Utilities Available Cable TV Available, Electric Available, Natural Gas Available, Phone
Amenities Available Community Center, Pool - Outdoor, Tennis Courts, Tot Lots/Playground
Water Access N
View Trees/Woods
Roof Type Asphalt
Accessibility 32\"+ wide Doors, Accessible Switches/Outlets
Porch Enclosed, Patio(s), Screened, Deck(s)
Road Frontage City/County
Attached Garage 2
Total Parking Spaces 2
Garage Y
Building
Lot Description Cul-de-sac
Story 3
Foundation Concrete Perimeter
Sewer Public Sewer
Water Public
Architectural Style Colonial
Level or Stories 3
Additional Building Above Grade, Below Grade
Structure Type Cathedral Ceilings,9'+ Ceilings,2 Story Ceilings
New Construction N
Schools
Elementary Schools Algonkian
Middle Schools River Bend
High Schools Potomac Falls
School District Loudoun County Public Schools
Others
Pets Allowed N
HOA Fee Include Common Area Maintenance,Management,Insurance,Pool(s),Recreation Facility,Reserve Funds,Trash
Senior Community No
Tax ID 018493335000
Ownership Fee Simple
SqFt Source Estimated
Acceptable Financing Conventional, Cash, FHA, Private
Horse Property N
Listing Terms Conventional, Cash, FHA, Private
Financing Conventional,Cash,FHA,Private
Special Listing Condition Standard
Read Less

Bought with Noel A Tuggle • Pearson Smith Realty, LLC



