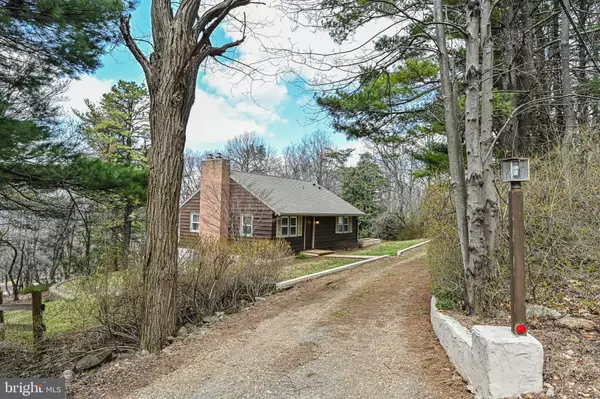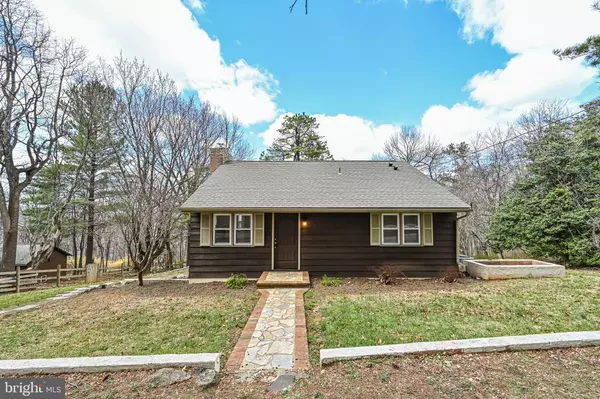For more information regarding the value of a property, please contact us for a free consultation.
247 ULYSSES WAY Linden, VA 22642
Want to know what your home might be worth? Contact us for a FREE valuation!

Our team is ready to help you sell your home for the highest possible price ASAP
Key Details
Sold Price $324,900
Property Type Single Family Home
Sub Type Detached
Listing Status Sold
Purchase Type For Sale
Square Footage 1,792 sqft
Price per Sqft $181
Subdivision Skyland Estates
MLS Listing ID VAWR2002676
Sold Date 05/02/22
Style Cottage
Bedrooms 2
Full Baths 2
HOA Y/N N
Abv Grd Liv Area 896
Originating Board BRIGHT
Year Built 1961
Annual Tax Amount $1,240
Tax Year 2021
Lot Size 1.070 Acres
Acres 1.07
Property Description
Mountain living in this charming reverse layout cottage situated on a little over an acre of usable land. The original character has been preserved in the wood floors and tongue & groove pine, but this home is updated through out: Two years old roof, windows, refinished hardwood, large kitchen with 2 year old appliances and granite countertops, 2 year old washer & dryer, PVC decking, 2 year old HVAC system, and two year old conventional septic system. The yard gently slopes with a fenced area, wired shed situated on a concrete slab, and lots of room to entertain. Conveniently located and priced to sell. You will love this beauty. Don't miss seeing it today!
Location
State VA
County Warren
Zoning R
Rooms
Other Rooms Bedroom 2, Bedroom 1, Bathroom 1
Basement Daylight, Full, Fully Finished, Heated, Improved, Rear Entrance, Walkout Level, Windows, Interior Access
Main Level Bedrooms 2
Interior
Interior Features Butlers Pantry, Cedar Closet(s), Ceiling Fan(s), Entry Level Bedroom, Family Room Off Kitchen, Kitchen - Eat-In, Upgraded Countertops, Wet/Dry Bar, Window Treatments, Wood Floors, Wood Stove, Crown Moldings
Hot Water Electric
Heating Heat Pump - Electric BackUp, Baseboard - Electric, Wood Burn Stove
Cooling Central A/C, Heat Pump(s)
Flooring Ceramic Tile, Engineered Wood, Hardwood
Fireplaces Number 2
Fireplaces Type Other
Fireplace Y
Heat Source Electric
Laundry Has Laundry, Lower Floor
Exterior
Garage Spaces 2.0
Fence Partially
Utilities Available Electric Available
Water Access N
View Mountain, Trees/Woods
Accessibility Level Entry - Main
Total Parking Spaces 2
Garage N
Building
Lot Description Backs to Trees, SideYard(s), Trees/Wooded
Story 2
Foundation Concrete Perimeter
Sewer On Site Septic
Water Well
Architectural Style Cottage
Level or Stories 2
Additional Building Above Grade, Below Grade
Structure Type Plaster Walls
New Construction N
Schools
Elementary Schools Hilda J Barbour
Middle Schools Warren County
High Schools Warren County
School District Warren County Public Schools
Others
Pets Allowed Y
Senior Community No
Tax ID 23A 227 1
Ownership Fee Simple
SqFt Source Assessor
Acceptable Financing Cash, Conventional, VA, FHA
Horse Property N
Listing Terms Cash, Conventional, VA, FHA
Financing Cash,Conventional,VA,FHA
Special Listing Condition Standard
Pets Allowed No Pet Restrictions
Read Less

Bought with James Michael Powell • RE/MAX Supercenter



