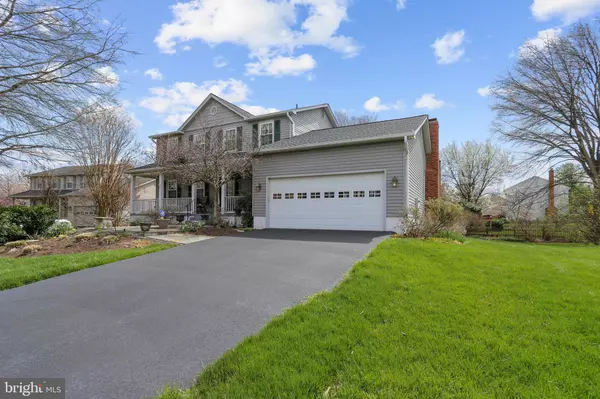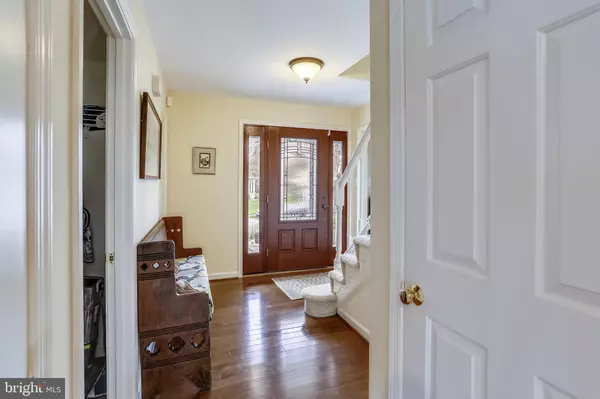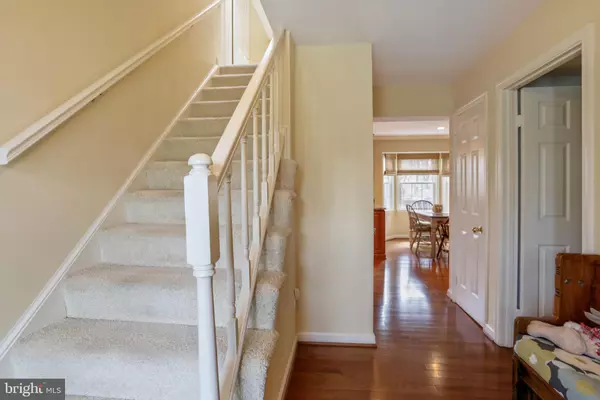For more information regarding the value of a property, please contact us for a free consultation.
13369 TEABERRY CT Fairfax, VA 22033
Want to know what your home might be worth? Contact us for a FREE valuation!

Our team is ready to help you sell your home for the highest possible price ASAP
Key Details
Sold Price $980,000
Property Type Single Family Home
Sub Type Detached
Listing Status Sold
Purchase Type For Sale
Square Footage 2,847 sqft
Price per Sqft $344
Subdivision Franklin Glen
MLS Listing ID VAFX2057388
Sold Date 05/02/22
Style Colonial
Bedrooms 4
Full Baths 3
Half Baths 1
HOA Fees $86/qua
HOA Y/N Y
Abv Grd Liv Area 2,189
Originating Board BRIGHT
Year Built 1986
Annual Tax Amount $8,843
Tax Year 2021
Lot Size 10,639 Sqft
Acres 0.24
Property Description
Immaculate home on cul de sac in sought after Franklin Glen**Exterior features include a covered front porch, lead glass front door plus storm door, screened porch, deck, two patios, an irrigation system 2016 and lovely backyard plus a new asphalt driveway**Hardwood floors 2010 in the large living room and formal dining room plus extensive moldings**The beautiful remodeled kitchen 2010 includes hardwood floors, granite counters, sink disposal 2022, 42" maple cabinets, recessed lighting, pantry with pull out shelves and stainless appliances including a Bosch dishwasher, Electrolux refrigerator with French doors and lower level freezer, Kenmore electric double oven range and Kenmore built in microwave**The breakfast room features a walk in bay window, hardwood floors, recessed lights and custom built in cabinets with granite tops**Floor to ceiling raised hearth brick fireplace, carpet, recessed lights and French doors to screened porch**powder room and mud room**three oversized bedrooms all with lighted ceiling fans and custom closets including the master featuring a walk in closet plus a wall of closets and a custom bath 2008 with separate vanities a shower with designer tile and radiant heated floor**two hall linen closets and a hall bath**attic access in the hallway as well as the garage**Huge recreation room in the lower level plus a large bedroom and remodeled full bath 2016 with upscale tile in the shower and floor plus a raised vanity**A utility room features AO Smith hot water heater 2020, HVAC units inside and out 2021 and a humidifier plus a washer and dryer that conveys and built in shelving in the storage room**six panel colonial doors** ADT security system installed in 2017**roof replaced 2020**Windows in 2014**Seller prefers delayed possession
Location
State VA
County Fairfax
Zoning 120
Rooms
Other Rooms Living Room, Dining Room, Primary Bedroom, Bedroom 2, Bedroom 3, Bedroom 4, Kitchen, Family Room, Breakfast Room, Recreation Room
Basement Full, Fully Finished
Interior
Interior Features Attic, Breakfast Area, Carpet, Ceiling Fan(s), Chair Railings, Crown Moldings, Formal/Separate Dining Room, Floor Plan - Traditional, Family Room Off Kitchen, Pantry, Recessed Lighting, Sprinkler System, Stall Shower, Tub Shower, Upgraded Countertops, Walk-in Closet(s), Window Treatments, Wood Floors
Hot Water Electric
Heating Heat Pump(s)
Cooling Central A/C, Ceiling Fan(s)
Flooring Carpet, Hardwood, Tile/Brick
Fireplaces Number 1
Fireplaces Type Fireplace - Glass Doors, Mantel(s)
Equipment Built-In Microwave, Dishwasher, Disposal, Dryer, Exhaust Fan, Oven/Range - Electric, Stainless Steel Appliances, Washer, Water Heater
Fireplace Y
Window Features Bay/Bow,Double Pane
Appliance Built-In Microwave, Dishwasher, Disposal, Dryer, Exhaust Fan, Oven/Range - Electric, Stainless Steel Appliances, Washer, Water Heater
Heat Source Electric
Laundry Basement, Dryer In Unit, Washer In Unit
Exterior
Exterior Feature Deck(s), Patio(s), Screened, Porch(es)
Parking Features Garage - Front Entry, Garage Door Opener
Garage Spaces 2.0
Fence Partially
Utilities Available Cable TV Available
Amenities Available Basketball Courts, Common Grounds, Jog/Walk Path, Pool - Outdoor, Soccer Field, Tennis Courts, Tot Lots/Playground
Water Access N
Roof Type Architectural Shingle
Accessibility None
Porch Deck(s), Patio(s), Screened, Porch(es)
Attached Garage 2
Total Parking Spaces 2
Garage Y
Building
Lot Description Cul-de-sac, Front Yard, Landscaping, Partly Wooded, Rear Yard
Story 3
Foundation Block
Sewer Public Sewer
Water Public
Architectural Style Colonial
Level or Stories 3
Additional Building Above Grade, Below Grade
New Construction N
Schools
Elementary Schools Lees Corner
Middle Schools Franklin
High Schools Chantilly
School District Fairfax County Public Schools
Others
HOA Fee Include Common Area Maintenance,Management,Reserve Funds,Trash
Senior Community No
Tax ID 0353 14 0017
Ownership Fee Simple
SqFt Source Assessor
Security Features Security System,Monitored
Special Listing Condition Standard
Read Less

Bought with Amy O'Rourke • Compass



