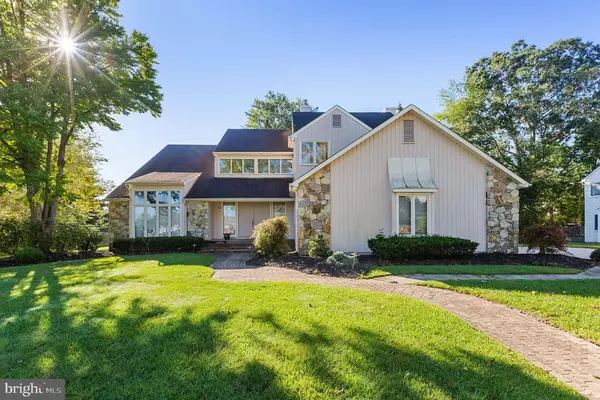For more information regarding the value of a property, please contact us for a free consultation.
30 NOLEN CIR Voorhees, NJ 08043
Want to know what your home might be worth? Contact us for a FREE valuation!

Our team is ready to help you sell your home for the highest possible price ASAP
Key Details
Sold Price $605,000
Property Type Single Family Home
Sub Type Detached
Listing Status Sold
Purchase Type For Sale
Square Footage 3,206 sqft
Price per Sqft $188
Subdivision Beagle Club
MLS Listing ID NJCD2016922
Sold Date 05/01/22
Style Contemporary
Bedrooms 4
Full Baths 3
Half Baths 1
HOA Y/N N
Abv Grd Liv Area 3,206
Originating Board BRIGHT
Year Built 1989
Annual Tax Amount $17,287
Tax Year 2021
Lot Size 0.400 Acres
Acres 0.4
Lot Dimensions 0.00 x 0.00
Property Description
Welcome home to 30 Nolen Circle located in the highly desirable neighborhood of Beagle Club. As you pull up to the home of this Taunton II model, you will notice the beautiful landscaping and stunning exterior. This gorgeous homes offers 4 beds, 3.5 baths, and a great finished basement. As you enter, you will be impressed with the abundance of natural light flowing through the home. The formal living room and dining room are open to each other with hardwood flooring and enormous amount of light flowing through all the windows. The fabulous eat-in kitchen has beautiful white cabinets, granite counter tops, island, pantry, double ovens and a built-in desk. Off the kitchen is a sliding door leading out to the expansive deck (wood has been replaced in 2014). The expanded family room offers a gas fireplace, recessed lighting, hardwood flooring and a sliding door to the deck. Powder room and the laundry room completes this level. Rich hardwood flooring stairs up to the second level. The owner's suite is fabulous! Primary bedroom offers two walk -in closets, two skylights which both have electronic powered shades, and a sliding door out to a deck. The luxurious master bath offers a fabulous jacuzzi tub, double sink, walk in shower and a skylight. The three other bedrooms are generous in size. The full bath on this floor offers a tub/shower, double sink and linen closet. The finished basement is a great space for play, a home office or gym, and much more with a full bath/shower on this level. The crawl space is also finished for storage needs. Cedar closet and additional closets for all of your storage needs. 2 HVAC units. 2 car garage. In ground sprinkler system. Beagle Club in Voorhees, NJ is located in a highly rated school district. Great location to shopping, dining, and is also convenient to major roadways with easy access to cities and the Jersey shore. Magnificent and stunning home! Showings by appointment.
Location
State NJ
County Camden
Area Voorhees Twp (20434)
Zoning 100B
Rooms
Other Rooms Living Room, Dining Room, Primary Bedroom, Bedroom 2, Bedroom 3, Kitchen, Family Room, Basement, Bedroom 1, Other, Attic
Basement Full, Fully Finished
Interior
Interior Features Butlers Pantry, Ceiling Fan(s), Dining Area, Kitchen - Island, Primary Bath(s), Skylight(s), Sprinkler System, Stain/Lead Glass, Stall Shower
Hot Water Natural Gas
Heating Forced Air, Zoned
Cooling Central A/C
Flooring Hardwood
Fireplaces Number 1
Fireplaces Type Gas/Propane, Stone
Equipment Cooktop, Dishwasher, Disposal, Oven - Double, Oven - Self Cleaning, Oven - Wall, Refrigerator
Furnishings No
Fireplace Y
Appliance Cooktop, Dishwasher, Disposal, Oven - Double, Oven - Self Cleaning, Oven - Wall, Refrigerator
Heat Source Natural Gas
Laundry Main Floor
Exterior
Exterior Feature Deck(s)
Parking Features Garage Door Opener
Garage Spaces 2.0
Utilities Available Cable TV
Water Access N
Roof Type Pitched,Shingle
Accessibility None
Porch Deck(s)
Attached Garage 2
Total Parking Spaces 2
Garage Y
Building
Lot Description Level
Story 2
Foundation Brick/Mortar
Sewer Private Sewer
Water Public
Architectural Style Contemporary
Level or Stories 2
Additional Building Above Grade, Below Grade
Structure Type 9'+ Ceilings,Cathedral Ceilings
New Construction N
Schools
School District Voorhees Township Board Of Education
Others
Pets Allowed Y
Senior Community No
Tax ID 34-00213 09-00017
Ownership Fee Simple
SqFt Source Assessor
Acceptable Financing Cash, Conventional, FHA, VA
Listing Terms Cash, Conventional, FHA, VA
Financing Cash,Conventional,FHA,VA
Special Listing Condition Standard
Pets Allowed No Pet Restrictions
Read Less

Bought with Amy Robin Rossano • Keller Williams Realty - Cherry Hill



