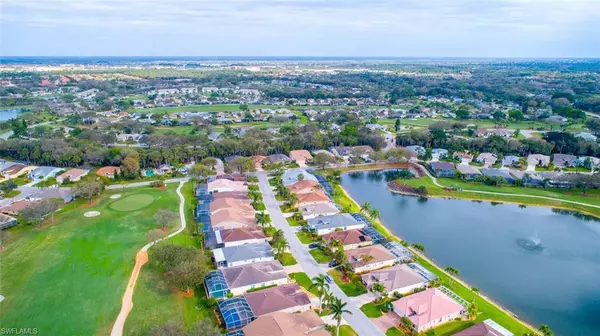For more information regarding the value of a property, please contact us for a free consultation.
20751 Rivers Ford Estero, FL 33928
Want to know what your home might be worth? Contact us for a FREE valuation!

Our team is ready to help you sell your home for the highest possible price ASAP
Key Details
Sold Price $549,000
Property Type Single Family Home
Sub Type Ranch,Single Family Residence
Listing Status Sold
Purchase Type For Sale
Square Footage 2,119 sqft
Price per Sqft $259
Subdivision Villages At Country Creek
MLS Listing ID 222016326
Sold Date 04/29/22
Bedrooms 3
Full Baths 2
HOA Fees $10/ann
HOA Y/N Yes
Originating Board Naples
Year Built 1998
Annual Tax Amount $3,060
Tax Year 2021
Lot Size 7,448 Sqft
Acres 0.171
Property Description
This lovely one-of-a-kind Canterbury II home has numerous extras you won't usually find. The owner is a retired builder, when they built their home, they widened the Master Bedroom side of the home by 2 ft. and added 4 ft. to the depth of the home. This additional space truly transforms the look and living space of this well-designed home.
Elegant French double doors greet you and look out over the long lake. This home offers 3 bedrooms, one has been set up as an office and there are 2 bathrooms.
The wall was taken down in the great room giving this home a spectacular spacious entertaining area, with four pocket sliders that open up to the tranquil lush preserve setting. This well-maintained home offers volume ceilings, crown moldings, plantation shutters, decorative indirect lighting throughout the home and so much more! The oversized garage also has an 8 ft. by 18 ft. door fantastic for storing a boat, kayaks or a mini travel trailer. LOW HOA FEES ONLY $891.00 QUARTERLY.
Location
State FL
County Lee
Area Country Creek
Zoning RPD
Rooms
Bedroom Description Split Bedrooms
Dining Room Breakfast Bar, Dining - Family
Kitchen Pantry
Interior
Interior Features Built-In Cabinets, Cathedral Ceiling(s), Foyer, French Doors, Laundry Tub, Pantry, Pull Down Stairs, Smoke Detectors, Wired for Sound, Tray Ceiling(s), Walk-In Closet(s)
Heating Central Electric
Flooring Tile
Equipment Auto Garage Door, Dishwasher, Disposal, Dryer, Microwave, Range, Refrigerator/Icemaker, Self Cleaning Oven, Smoke Detector, Washer
Furnishings Turnkey
Fireplace No
Appliance Dishwasher, Disposal, Dryer, Microwave, Range, Refrigerator/Icemaker, Self Cleaning Oven, Washer
Heat Source Central Electric
Exterior
Exterior Feature Screened Lanai/Porch
Parking Features 2 Assigned, Attached
Garage Spaces 2.0
Pool Community
Community Features Clubhouse, Pool, Golf, Restaurant, Sidewalks, Street Lights, Tennis Court(s)
Amenities Available Bocce Court, Clubhouse, Pool, Spa/Hot Tub, Golf Course, Restaurant, Sidewalk, Streetlight, Tennis Court(s)
Waterfront Description None
View Y/N Yes
View Creek/Stream, Preserve
Roof Type Tile
Total Parking Spaces 2
Garage Yes
Private Pool No
Building
Lot Description Zero Lot Line
Building Description Concrete Block,Stucco, DSL/Cable Available
Story 1
Water Central
Architectural Style Ranch, Single Family
Level or Stories 1
Structure Type Concrete Block,Stucco
New Construction No
Others
Pets Allowed With Approval
Senior Community No
Tax ID 27-46-25-E4-080E5.0040
Ownership Single Family
Security Features Smoke Detector(s)
Read Less

Bought with Premiere Plus Realty Company



