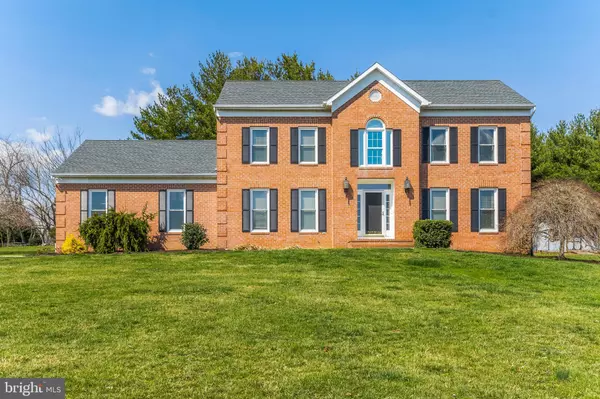For more information regarding the value of a property, please contact us for a free consultation.
1110 MAHURON RD Westminster, MD 21157
Want to know what your home might be worth? Contact us for a FREE valuation!

Our team is ready to help you sell your home for the highest possible price ASAP
Key Details
Sold Price $665,000
Property Type Single Family Home
Sub Type Detached
Listing Status Sold
Purchase Type For Sale
Square Footage 3,680 sqft
Price per Sqft $180
Subdivision Tara Oaks
MLS Listing ID MDCR2006280
Sold Date 04/26/22
Style Colonial
Bedrooms 5
Full Baths 2
Half Baths 2
HOA Y/N N
Abv Grd Liv Area 2,580
Originating Board BRIGHT
Year Built 1993
Annual Tax Amount $4,642
Tax Year 2021
Lot Size 1.080 Acres
Acres 1.08
Property Description
Welcome home! This beautiful brick front colonial is perched on top of a corner lot offering great views of the community. This home boast over 3,500 sq ft of living space, has a two car garage and sits on just over 1 acre. Including 5 bedrooms, 2 full bathrooms and 2 half baths. Amenities on the first floor include upgraded hardwood flooring throughout, an updated eat in kitchen with white cabinets with stainless steel appliances and granite counters, a family room with a wood burning fireplace, a main floor office, a huge main floor half bath, formal dining room and mud/laundry room Not to mention, there is screened in porch with vaulted ceilings, composite decking, sky slights and ceiling fan.
On the upper level you will find all new carpet throughout, four generous sized bedrooms, an updated hall bath and a gorgeous master suite. The master suite includes a large bedroom, a custom walk in closet and a dreamy bathroom. The master bathroom has heated tile flooring, a heated towel rack, a double vanity and a shower for two! The shower has frameless glass, a doorless entry, 3 shower heads and built ins for shower products. This bathrooms is AMAZING!!
The lower level is fully finished with a large rec room, a half bath that could be upgraded to a full bath, a 5th bedroom, a wet bar with granite countertop and utility room. Brand new carpet was just installed in lower level also.
The one acre lot offers plenty of space to move around and also includes a small Koi pond, a shed, and a paver patio with built in fire pit leads you to the enclosed patio.
Nearly all the major components of the home have been replaced. Ask for a copy of our spec sheet.
This place is pretty amazing! Don't miss out on this one!!
Location
State MD
County Carroll
Zoning RESIDENTIAL
Rooms
Other Rooms Living Room, Dining Room, Bedroom 2, Bedroom 3, Bedroom 4, Bedroom 5, Kitchen, Basement, Foyer, Breakfast Room, Bedroom 1, Mud Room, Office, Bathroom 1, Bathroom 2, Half Bath, Screened Porch
Basement Fully Finished
Interior
Interior Features Attic, Built-Ins, Carpet, Ceiling Fan(s), Dining Area, Floor Plan - Open, Formal/Separate Dining Room, Kitchen - Eat-In, Kitchen - Island, Primary Bath(s), Recessed Lighting, Upgraded Countertops, Walk-in Closet(s)
Hot Water Electric
Heating Heat Pump - Oil BackUp
Cooling Zoned, Multi Units, Central A/C
Flooring Carpet, Ceramic Tile, Hardwood
Fireplaces Number 1
Equipment Dryer, Dishwasher, Exhaust Fan, Refrigerator, Stainless Steel Appliances, Stove, Washer, Built-In Microwave
Window Features Storm,Sliding,Skylights,Replacement,Double Pane
Appliance Dryer, Dishwasher, Exhaust Fan, Refrigerator, Stainless Steel Appliances, Stove, Washer, Built-In Microwave
Heat Source Oil, Electric
Laundry Main Floor
Exterior
Exterior Feature Patio(s), Enclosed, Screened
Parking Features Garage - Side Entry
Garage Spaces 8.0
Water Access N
Roof Type Asphalt
Accessibility Level Entry - Main
Porch Patio(s), Enclosed, Screened
Attached Garage 2
Total Parking Spaces 8
Garage Y
Building
Lot Description Corner
Story 3
Foundation Concrete Perimeter
Sewer Private Septic Tank
Water Well
Architectural Style Colonial
Level or Stories 3
Additional Building Above Grade, Below Grade
New Construction N
Schools
Elementary Schools Cranberry Station
High Schools Winters Mill
School District Carroll County Public Schools
Others
Senior Community No
Tax ID 0704064577
Ownership Fee Simple
SqFt Source Assessor
Horse Property N
Special Listing Condition Standard
Read Less

Bought with Benjamin P McCullough • Corner House Realty



