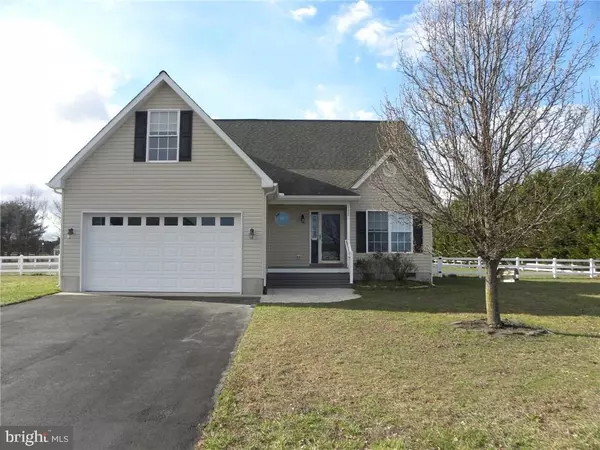For more information regarding the value of a property, please contact us for a free consultation.
32459 HERRING WOOD DR Dagsboro, DE 19939
Want to know what your home might be worth? Contact us for a FREE valuation!

Our team is ready to help you sell your home for the highest possible price ASAP
Key Details
Sold Price $285,000
Property Type Single Family Home
Sub Type Detached
Listing Status Sold
Purchase Type For Sale
Square Footage 1,900 sqft
Price per Sqft $150
Subdivision Herring Wood
MLS Listing ID 1001026114
Sold Date 06/09/17
Style Contemporary
Bedrooms 4
Full Baths 2
Half Baths 1
HOA Fees $25/ann
HOA Y/N Y
Abv Grd Liv Area 1,900
Originating Board SCAOR
Year Built 2006
Lot Size 0.756 Acres
Acres 0.76
Property Description
Situated on 3/4 acre fenced homesite with low association dues, this fabulous 2 story contemporary home is lovely. Offering an impressive eat-in kitchen with beautiful cherry cabinets and ceramic tile floor, formal dining room or office, spacious first floor master ensuite, 3 guest rooms, bonus room, screened porch and attached 2 car garage. The perfect house! Close to Route 113, shopping, fishing, golf and minutes to the new Delaware Botanical Gardens.
Location
State DE
County Sussex
Area Dagsboro Hundred (31005)
Rooms
Other Rooms Primary Bedroom, Additional Bedroom
Interior
Interior Features Attic, Breakfast Area, Kitchen - Eat-In, Pantry, Entry Level Bedroom, Ceiling Fan(s), Skylight(s), Window Treatments
Hot Water Electric
Heating Propane
Cooling Central A/C
Flooring Carpet, Tile/Brick
Fireplaces Number 1
Fireplaces Type Gas/Propane
Equipment Dishwasher, Dryer - Electric, Icemaker, Refrigerator, Microwave, Oven/Range - Electric, Oven - Self Cleaning, Washer, Water Conditioner - Owned, Water Heater
Furnishings No
Fireplace Y
Window Features Insulated,Screens
Appliance Dishwasher, Dryer - Electric, Icemaker, Refrigerator, Microwave, Oven/Range - Electric, Oven - Self Cleaning, Washer, Water Conditioner - Owned, Water Heater
Heat Source Bottled Gas/Propane
Exterior
Exterior Feature Porch(es), Screened
Parking Features Garage Door Opener
Fence Fully
Water Access N
Roof Type Shingle,Asphalt
Porch Porch(es), Screened
Road Frontage Public
Garage Y
Building
Lot Description Landscaping
Story 2
Foundation Block, Crawl Space
Sewer Capping Fill
Water Well
Architectural Style Contemporary
Level or Stories 2
Additional Building Above Grade
Structure Type Vaulted Ceilings
New Construction N
Schools
School District Indian River
Others
Tax ID 233-11.00-541.00
Ownership Fee Simple
SqFt Source Estimated
Security Features Security System
Acceptable Financing Cash, Conventional
Listing Terms Cash, Conventional
Financing Cash,Conventional
Read Less

Bought with VICKIE BINSTED • VICKIE YORK AT THE BEACH REALTY



