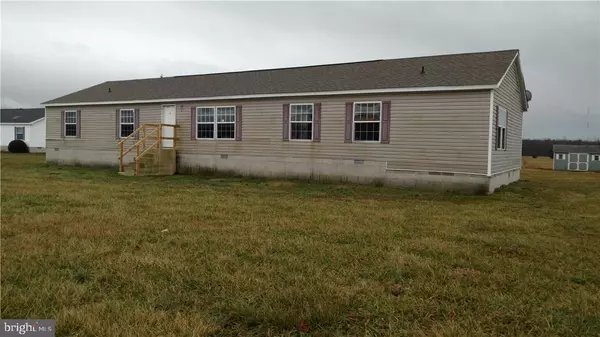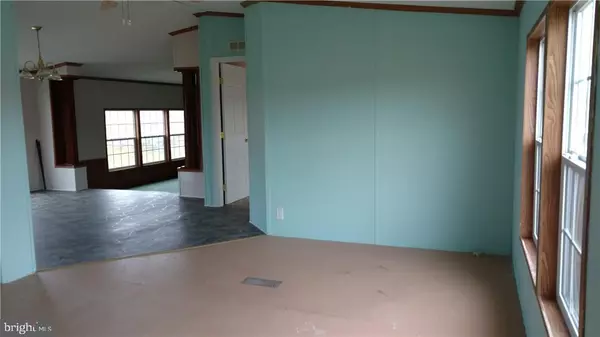For more information regarding the value of a property, please contact us for a free consultation.
5502 HICKMAN RD Greenwood, DE 19950
Want to know what your home might be worth? Contact us for a FREE valuation!

Our team is ready to help you sell your home for the highest possible price ASAP
Key Details
Sold Price $79,750
Property Type Manufactured Home
Sub Type Manufactured
Listing Status Sold
Purchase Type For Sale
Square Footage 1,976 sqft
Price per Sqft $40
Subdivision None Available
MLS Listing ID 1001025992
Sold Date 06/16/17
Style Other,Class C
Bedrooms 4
Full Baths 3
HOA Y/N N
Abv Grd Liv Area 1,976
Originating Board SCAOR
Year Built 2003
Lot Size 1.040 Acres
Acres 1.04
Lot Dimensions 165 X 275
Property Description
This Class C home boasts a nice open floor plan. Stand in the kitchen and visit with company enjoying the warmth of the wood burning fireplace in adjoining great room. From the exterior back door you enter into the laundry room with full bath adjoining. The master bedroom is spacious with steps down to garden tub and two vanities. The expansive front and back yard is great for entertaining or having a garden. Class H Septic Inspection Report on file.
Location
State DE
County Sussex
Area Northwest Fork Hundred (31012)
Rooms
Other Rooms Living Room, Dining Room, Kitchen, Family Room
Interior
Interior Features Attic
Hot Water Electric
Heating Forced Air
Cooling None
Flooring Carpet, Vinyl
Equipment Refrigerator, Washer/Dryer Hookups Only, Water Heater
Furnishings No
Fireplace N
Appliance Refrigerator, Washer/Dryer Hookups Only, Water Heater
Exterior
Water Access N
Roof Type Architectural Shingle
Road Frontage Public
Garage N
Building
Story 1
Foundation Block, Crawl Space
Sewer Low Pressure Pipe (LPP)
Water Well
Architectural Style Other, Class C
Level or Stories 1
Additional Building Above Grade
New Construction N
Schools
School District Woodbridge
Others
Tax ID 530-03.00-19.06
Ownership Fee Simple
SqFt Source Estimated
Acceptable Financing Cash
Listing Terms Cash
Financing Cash
Read Less

Bought with JEFFREY SMITH • RE/MAX ABOVE AND BEYOND



