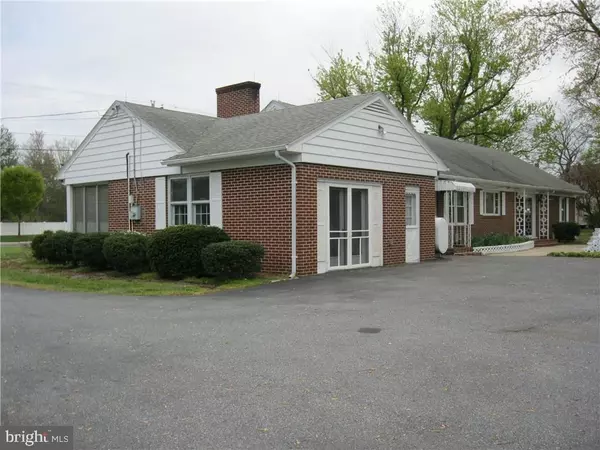For more information regarding the value of a property, please contact us for a free consultation.
28410 CLAYTON ST Dagsboro, DE 19939
Want to know what your home might be worth? Contact us for a FREE valuation!

Our team is ready to help you sell your home for the highest possible price ASAP
Key Details
Sold Price $227,000
Property Type Single Family Home
Sub Type Detached
Listing Status Sold
Purchase Type For Sale
Square Footage 2,800 sqft
Price per Sqft $81
Subdivision None Available
MLS Listing ID 1001016568
Sold Date 07/19/16
Style Rambler,Ranch/Rambler
Bedrooms 3
Full Baths 2
HOA Y/N N
Abv Grd Liv Area 2,800
Originating Board SCAOR
Year Built 1958
Annual Tax Amount $1,169
Lot Size 1.580 Acres
Acres 1.58
Property Description
You will be amazed & excited to know...this property is exactly what you have been looking for...An affordable way to LIVE WHERE YOU WORK! Great curb appeal & plenty of parking for your home & business! When you enter the main entrance your eye will be drawn to the gleaming hardwood flooring. A great floor plan design offering large bedrooms, formal L/D rooms, family room w/fireplace, enclosed sun porch, expansive eat in kitchen overlooks a large patio area & entire back yard, abundant storage The "REC" room offers 450+/- sq. ft. of "RENT FREE" business space! This space could provide an office, hair/nail salon, daycare, art or dance studio. A great property to have your business operation because you can expand to the rear of the property with a large pole building for your construction or antique business too. Seldom will you find an opportunity offering 1.58 acres in the town limits of Dagsboro that offers the town zoning for a business. Your offer is encouraged & warmly welcomed!
Location
State DE
County Sussex
Area Dagsboro Hundred (31005)
Rooms
Other Rooms Living Room, Dining Room, Primary Bedroom, Kitchen, Game Room, Family Room, Breakfast Room, Sun/Florida Room, Laundry, Additional Bedroom
Interior
Interior Features Attic, Breakfast Area, Kitchen - Eat-In, Cedar Closet(s), Ceiling Fan(s), Window Treatments
Heating Baseboard, Oil
Cooling Central A/C, Heat Pump(s)
Flooring Hardwood, Vinyl
Fireplaces Number 1
Fireplaces Type Gas/Propane
Equipment Dishwasher, Exhaust Fan, Oven/Range - Electric, Oven - Wall, Range Hood
Furnishings No
Fireplace Y
Window Features Screens
Appliance Dishwasher, Exhaust Fan, Oven/Range - Electric, Oven - Wall, Range Hood
Heat Source Oil
Exterior
Exterior Feature Patio(s)
Garage Spaces 10.0
Water Access N
Roof Type Architectural Shingle
Porch Patio(s)
Road Frontage Public
Total Parking Spaces 10
Garage N
Building
Lot Description Cleared, Landscaping
Story 1
Foundation Block, Crawl Space
Sewer Public Sewer
Water Public
Architectural Style Rambler, Ranch/Rambler
Level or Stories 1
Additional Building Above Grade
New Construction N
Schools
School District Indian River
Others
Tax ID 233-11.00-257.00
Ownership Fee Simple
SqFt Source Estimated
Acceptable Financing Cash, Conventional
Listing Terms Cash, Conventional
Financing Cash,Conventional
Read Less

Bought with Jose Quinones • Linda Vista Real Estate



