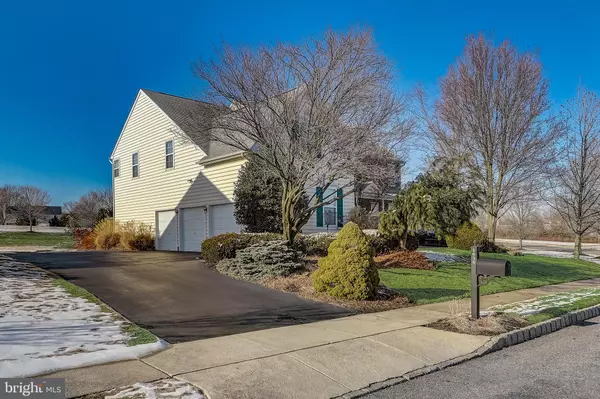For more information regarding the value of a property, please contact us for a free consultation.
1036 BROADLEAF CIR Royersford, PA 19468
Want to know what your home might be worth? Contact us for a FREE valuation!

Our team is ready to help you sell your home for the highest possible price ASAP
Key Details
Sold Price $732,000
Property Type Condo
Sub Type Condo/Co-op
Listing Status Sold
Purchase Type For Sale
Square Footage 3,254 sqft
Price per Sqft $224
Subdivision Ashbrook Estates
MLS Listing ID PAMC2027186
Sold Date 04/15/22
Style Colonial
Bedrooms 4
Full Baths 3
Half Baths 1
Condo Fees $195/qua
HOA Y/N N
Abv Grd Liv Area 2,904
Originating Board BRIGHT
Year Built 2003
Annual Tax Amount $9,713
Tax Year 2021
Lot Size 0.462 Acres
Acres 0.46
Lot Dimensions 101.00 x 0.00
Property Description
Welcome home to this beautiful 4 bed, 3.5 bath home with a 3 car attached garage in the Spring Ford school district. This home is located in a fantastic location in the Ashbrook Estates subdivision. A two-story entryway leads to the dining room and living room. The great room is next to the kitchen and has two-story windows with a view of the open field behind the home. The eat-in kitchen leads directly to the brand new outside deck and large backyard. There is even a separate office off the Great room. Ground floor powder room. The laundry room leads to the 3 car garage. Upstairs there are 4 generously sized bedrooms. The main bedroom has an ensuite bath and a large walk-in closet. There is also a separate seating area in the bedroom. A Hall bath completes the second level. The finished basement is suitable as a gym or extra living room. Brand new air conditioning units. This is a must-see home. Book your appointment today!
Location
State PA
County Montgomery
Area Limerick Twp (10637)
Zoning RESIDENTIAL
Rooms
Other Rooms Living Room, Dining Room, Primary Bedroom, Bedroom 2, Bedroom 3, Bedroom 4, Kitchen, Family Room, Basement, Laundry, Bathroom 2, Primary Bathroom, Full Bath
Basement Partially Finished
Interior
Interior Features Kitchen - Eat-In, Kitchen - Island, Pantry
Hot Water Natural Gas
Heating Forced Air
Cooling Central A/C
Fireplaces Number 1
Fireplaces Type Gas/Propane
Equipment Built-In Microwave, Built-In Range, Dishwasher, Oven - Self Cleaning, Refrigerator
Fireplace Y
Appliance Built-In Microwave, Built-In Range, Dishwasher, Oven - Self Cleaning, Refrigerator
Heat Source Natural Gas
Laundry Main Floor
Exterior
Parking Features Other
Garage Spaces 5.0
Water Access N
Roof Type Shingle
Accessibility None
Attached Garage 3
Total Parking Spaces 5
Garage Y
Building
Story 2
Foundation Concrete Perimeter
Sewer Public Sewer
Water Public
Architectural Style Colonial
Level or Stories 2
Additional Building Above Grade, Below Grade
New Construction N
Schools
Elementary Schools Brooke
Middle Schools Spring-Ford Intermediateschool 5Th-6Th
High Schools Spring-Ford Senior
School District Spring-Ford Area
Others
Pets Allowed Y
HOA Fee Include Snow Removal,Common Area Maintenance,Trash
Senior Community No
Tax ID 37-00-00287-333
Ownership Fee Simple
SqFt Source Assessor
Special Listing Condition Standard
Pets Allowed No Pet Restrictions
Read Less

Bought with Brooke N Grohol • Compass RE



