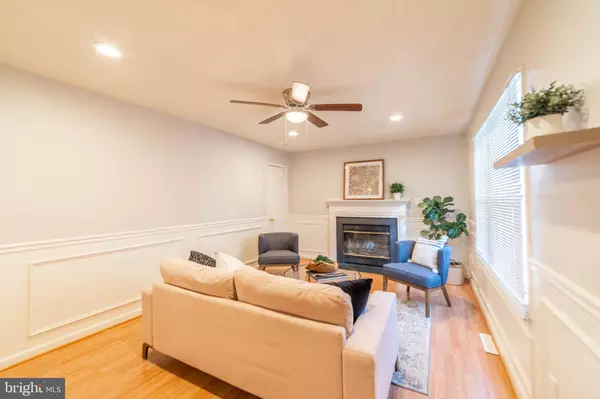For more information regarding the value of a property, please contact us for a free consultation.
125 OAK VIEW DR SE Leesburg, VA 20175
Want to know what your home might be worth? Contact us for a FREE valuation!

Our team is ready to help you sell your home for the highest possible price ASAP
Key Details
Sold Price $500,000
Property Type Single Family Home
Sub Type Detached
Listing Status Sold
Purchase Type For Sale
Square Footage 1,669 sqft
Price per Sqft $299
Subdivision Oak View
MLS Listing ID VALO2020700
Sold Date 04/07/22
Style Ranch/Rambler
Bedrooms 3
Full Baths 2
HOA Fees $35/qua
HOA Y/N Y
Abv Grd Liv Area 960
Originating Board BRIGHT
Year Built 1987
Annual Tax Amount $4,188
Tax Year 2022
Lot Size 4,792 Sqft
Acres 0.11
Property Description
Welcome home! This freshly painted, 3 bedroom, 2 full bathroom home comes with a bonus room in the finished basement. As the new homeowner, you're sure to enjoy over $110,000 in upgrades including a new roof, flooring, windows, fresh paint, deck, and appliances. You're also going to create many memories in the spacious backyard that backs to trees giving you privacy. This home is minutes away from Route 7 and Route 28 allowing for shorter commutes to shopping centers, parks, and Washington D.C. You're close to restaurants, live music venues, downtown Leesburg, and 14 parks with accommodations for picnics and sports activities.
Location
State VA
County Loudoun
Zoning 06
Rooms
Other Rooms Living Room, Primary Bedroom, Bedroom 2, Bedroom 3, Kitchen, Basement, Bonus Room, Full Bath
Basement Full
Main Level Bedrooms 3
Interior
Interior Features Kitchen - Country, Floor Plan - Traditional, Ceiling Fan(s), Combination Kitchen/Dining, Entry Level Bedroom, Family Room Off Kitchen, Recessed Lighting, Window Treatments
Hot Water Electric
Heating Forced Air
Cooling Central A/C
Fireplaces Number 1
Equipment Cooktop, Dishwasher, Disposal, Exhaust Fan, Icemaker, Oven - Wall, Refrigerator, Washer, Dryer
Fireplace Y
Window Features Double Pane
Appliance Cooktop, Dishwasher, Disposal, Exhaust Fan, Icemaker, Oven - Wall, Refrigerator, Washer, Dryer
Heat Source Electric
Exterior
Exterior Feature Deck(s)
Garage Spaces 2.0
Water Access N
Roof Type Composite
Accessibility None
Porch Deck(s)
Total Parking Spaces 2
Garage N
Building
Lot Description Backs to Trees
Story 2
Foundation Crawl Space
Sewer Public Sewer
Water Public
Architectural Style Ranch/Rambler
Level or Stories 2
Additional Building Above Grade, Below Grade
New Construction N
Schools
School District Loudoun County Public Schools
Others
HOA Fee Include Snow Removal,Trash
Senior Community No
Tax ID 232404847000
Ownership Fee Simple
SqFt Source Assessor
Security Features Exterior Cameras
Special Listing Condition Standard
Read Less

Bought with Michael I Putnam • RE/MAX Executives



