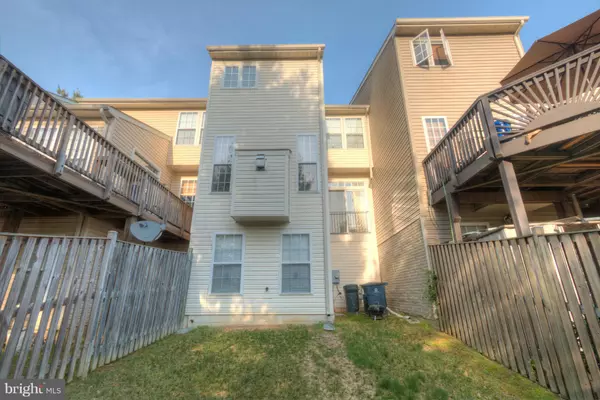For more information regarding the value of a property, please contact us for a free consultation.
10305 SERENADE CT Clinton, MD 20735
Want to know what your home might be worth? Contact us for a FREE valuation!

Our team is ready to help you sell your home for the highest possible price ASAP
Key Details
Sold Price $353,000
Property Type Townhouse
Sub Type Interior Row/Townhouse
Listing Status Sold
Purchase Type For Sale
Square Footage 2,380 sqft
Price per Sqft $148
Subdivision Cedar Pointe
MLS Listing ID MDPG2032644
Sold Date 04/01/22
Style Colonial
Bedrooms 3
Full Baths 2
Half Baths 1
HOA Fees $54/qua
HOA Y/N Y
Abv Grd Liv Area 1,596
Originating Board BRIGHT
Year Built 2001
Annual Tax Amount $4,374
Tax Year 2021
Lot Size 1,700 Sqft
Acres 0.04
Property Description
MULTIPLE OFFERS RECEIVED
OFFERS MUST BE RECEIVED BY 3/13 11:59PM FOR CONSIDERATION BY WORD FROM THE SELLER
DECISION WILL BE MADE BY MARCH 14TH AT 12PM
Large town home in a great location. Lovely, sunny neighborhood with walking trails. Enter into this home and the gleaming hardwood floors will delight you. The bay window in the living area gives this home such character. Don't miss the powder room to your left! Wonderful living area that is open to the eat-in kitchen and further on to the family room or dining room area. Whichever you choose to do with all this open space.
There's a sliding glass door off of the kitchen so that the future owner can build an amazing deck. Ample natural light shines through and custom blinds lets you control it. Create a romantic ambiance with the gas fireplace on this level as well; maybe add a faux bear skin rug (wink).
The upper level has 2 beds and a shared bath to your right and a large owner's suite to the immediate left. The owner's suite has a large walk-in closet, and en-suite bath with separate shower and soaking tub (que the next phase of romance) and double vanity.
The lower level is a grand open space with lots of amazing storage; enough to make a work out room or additional bath. There's also a door that opens to the fenced backyard.
Location
State MD
County Prince Georges
Zoning RT
Rooms
Other Rooms Living Room, Primary Bedroom, Bedroom 2, Bedroom 3, Kitchen, Family Room, Laundry, Utility Room, Bathroom 1, Bathroom 2
Basement Rear Entrance, Daylight, Partial, Fully Finished
Interior
Interior Features Family Room Off Kitchen, Breakfast Area, Kitchen - Table Space, Dining Area, Primary Bath(s), Window Treatments, Floor Plan - Open, Recessed Lighting, Sprinkler System, Wood Floors, Walk-in Closet(s), Tub Shower, Soaking Tub, Kitchen - Island, Kitchen - Eat-In, Carpet
Hot Water Natural Gas
Heating Forced Air
Cooling Central A/C
Flooring Carpet, Hardwood, Vinyl
Fireplaces Number 1
Fireplaces Type Gas/Propane, Mantel(s), Screen
Equipment Dishwasher, Disposal, Dryer, Exhaust Fan, Microwave, Oven/Range - Electric, Refrigerator, Range Hood, Washer
Furnishings No
Fireplace Y
Window Features Double Pane,Screens
Appliance Dishwasher, Disposal, Dryer, Exhaust Fan, Microwave, Oven/Range - Electric, Refrigerator, Range Hood, Washer
Heat Source Natural Gas
Laundry Basement
Exterior
Garage Spaces 1.0
Parking On Site 1
Utilities Available Cable TV Available, Electric Available, Natural Gas Available, Water Available
Water Access N
Roof Type Asphalt
Accessibility None
Total Parking Spaces 1
Garage N
Building
Story 3
Foundation Slab
Sewer Public Sewer
Water Public
Architectural Style Colonial
Level or Stories 3
Additional Building Above Grade, Below Grade
Structure Type Dry Wall
New Construction N
Schools
Elementary Schools Waldon Woods
Middle Schools Stephen Decatur
High Schools Surrattsville
School District Prince George'S County Public Schools
Others
Pets Allowed Y
Senior Community No
Tax ID 17093079993
Ownership Fee Simple
SqFt Source Estimated
Security Features Motion Detectors,Monitored,Smoke Detector,Carbon Monoxide Detector(s)
Acceptable Financing FHA, Conventional, VA
Listing Terms FHA, Conventional, VA
Financing FHA,Conventional,VA
Special Listing Condition Standard
Pets Allowed Case by Case Basis
Read Less

Bought with Jessica J Miller • KW Metro Center



