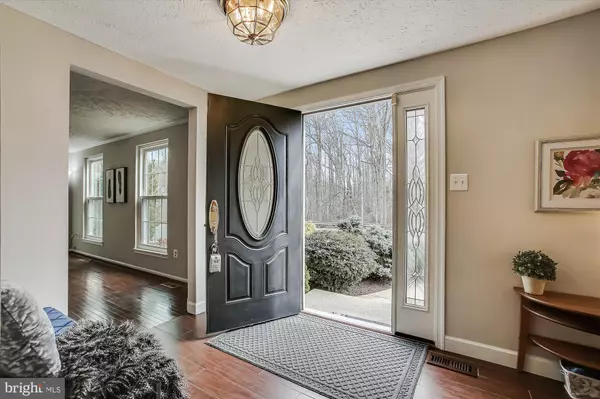For more information regarding the value of a property, please contact us for a free consultation.
5010 SPRING BRANCH BLVD Dumfries, VA 22025
Want to know what your home might be worth? Contact us for a FREE valuation!

Our team is ready to help you sell your home for the highest possible price ASAP
Key Details
Sold Price $692,500
Property Type Single Family Home
Sub Type Detached
Listing Status Sold
Purchase Type For Sale
Square Footage 3,489 sqft
Price per Sqft $198
Subdivision Montclair
MLS Listing ID VAPW2019150
Sold Date 03/31/22
Style Colonial
Bedrooms 6
Full Baths 3
Half Baths 1
HOA Fees $60/mo
HOA Y/N Y
Abv Grd Liv Area 2,420
Originating Board BRIGHT
Year Built 1984
Annual Tax Amount $5,749
Tax Year 2021
Lot Size 0.495 Acres
Acres 0.5
Property Description
High-end EVERYTHING and on a flat, fully-fenced 1/2 Acre lot that backs to a wooded area! This homeowner did upgrades inside and out! HVAC and HWH: 2020; refurb'd deck: 2019; Triple-pane high-efficiency, Low-E windows; updated electrical throughout; new roof in 2011 including over-sized downspouts and leaf-guard gutter system. Stunning Gourmet Kitchen features a highly efficient induction cooktop that is cool to the touch and modifies to fit any size of cookware! Two Jenn-Air wall ovens and warming drawer with smart features to make baking, roasting, broiling and warming a breeze! You'll love the Lux Granite counters, cherry cabinets with decorative lighting...the list goes on! The kitchen, family room and foyer floors are even heated! The kitchen is open to the family room with a cozy fireplace. Loads of light with the double French door (with concealed sliding screen) that opens to your large deck, pergola and private back yard. The homeowner opened up the wall between the family room and the front living room for a more open floor plan. The separate dining room is open to the kitchen and foyer, and is plenty big for your largest dinner parties! Newer high-end washer and dryer with pedestals are installed on the main floor as well, for you convenience. Upstairs are five spacious bedrooms and two beautifully-updated full baths including an en suite bath in the primary suite with a large walk-in shower. Head downstairs for another great surprise! An attractive SIXTH bedroom, large full bath with a multi-function showerhead system, jacuzzi tub and HEATED TILE FLOORS! Oh, that wasn't the surprise...head around the corner to find the most spectacular wet bar! This is a custom-designed hand-carved cherrywood piece of art! It has decorative copper-inlayed medalions (that are also incorporated into the tile floor), a U-LINE beverage system, wine storage, above cabinet uplighting, and beautiful granite countertops. Fun potential is off the charts!! And, still plenty of unfinished storage space left in the basement. Montclair amenities include a 109-acre stocked lake with 3 beaches, boat ramp, boat storage, fishing piers, playgrounds/tot lots, ball fields, exercise stations, new dog park, 18-hole golf course with Country Club, state-of-the-art library, restaurants, shopping...the list goes on! Special financing is available through Project My Home to save you money on closing costs, and a FREE premium 12 month home warranty by 2-10 offered by the listing agent.
Location
State VA
County Prince William
Zoning RPC
Rooms
Basement Full, Fully Finished
Interior
Interior Features Bar, Breakfast Area, Built-Ins, Combination Kitchen/Living, Crown Moldings, Dining Area, Family Room Off Kitchen, Formal/Separate Dining Room, Kitchen - Gourmet, Kitchen - Island, Kitchen - Table Space, Recessed Lighting, Upgraded Countertops, Wet/Dry Bar, Wine Storage, Wood Floors
Hot Water Electric
Heating Heat Pump(s)
Cooling Central A/C, Heat Pump(s)
Fireplaces Number 1
Fireplaces Type Brick
Equipment Built-In Microwave, Dryer, Washer, Dishwasher, Cooktop, Disposal, Refrigerator, Icemaker, Oven - Wall, Oven - Double
Fireplace Y
Appliance Built-In Microwave, Dryer, Washer, Dishwasher, Cooktop, Disposal, Refrigerator, Icemaker, Oven - Wall, Oven - Double
Heat Source Electric
Exterior
Exterior Feature Deck(s)
Parking Features Garage Door Opener
Garage Spaces 4.0
Fence Fully
Amenities Available Basketball Courts, Beach, Bike Trail, Boat Dock/Slip, Boat Ramp, Common Grounds, Community Center, Fitness Center, Golf Course Membership Available, Jog/Walk Path, Lake, Library, Non-Lake Recreational Area, Pier/Dock, Pool Mem Avail, Tennis - Indoor, Tennis Courts, Tot Lots/Playground, Water/Lake Privileges
Water Access N
Accessibility None
Porch Deck(s)
Attached Garage 2
Total Parking Spaces 4
Garage Y
Building
Lot Description Backs to Trees, Landscaping
Story 3
Foundation Concrete Perimeter
Sewer Public Sewer
Water Public
Architectural Style Colonial
Level or Stories 3
Additional Building Above Grade, Below Grade
New Construction N
Schools
Elementary Schools Montclair
Middle Schools Saunders
High Schools Forest Park
School District Prince William County Public Schools
Others
HOA Fee Include Pier/Dock Maintenance,Common Area Maintenance,Snow Removal
Senior Community No
Tax ID 8191-02-5572
Ownership Fee Simple
SqFt Source Assessor
Security Features Electric Alarm
Acceptable Financing Cash, Conventional, FHA, VA, VHDA, Exchange
Listing Terms Cash, Conventional, FHA, VA, VHDA, Exchange
Financing Cash,Conventional,FHA,VA,VHDA,Exchange
Special Listing Condition Standard
Read Less

Bought with Michael C Gailliot • CENTURY 21 New Millennium



