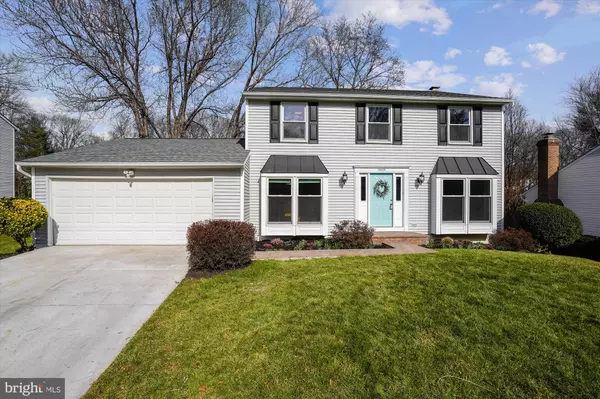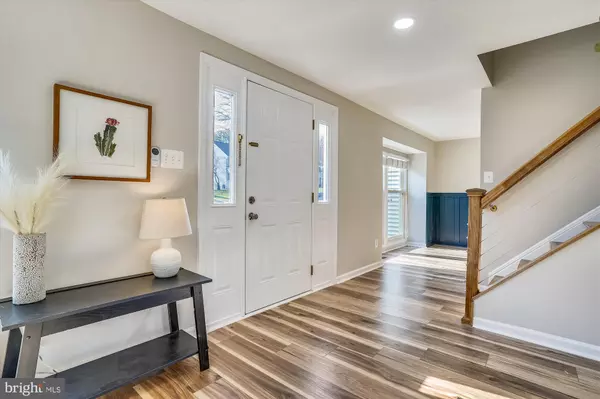For more information regarding the value of a property, please contact us for a free consultation.
15517 RIDGECREST DR Dumfries, VA 22025
Want to know what your home might be worth? Contact us for a FREE valuation!

Our team is ready to help you sell your home for the highest possible price ASAP
Key Details
Sold Price $636,000
Property Type Single Family Home
Sub Type Detached
Listing Status Sold
Purchase Type For Sale
Square Footage 2,634 sqft
Price per Sqft $241
Subdivision Montclair
MLS Listing ID VAPW2020490
Sold Date 03/31/22
Style Colonial
Bedrooms 5
Full Baths 3
Half Baths 1
HOA Fees $60/mo
HOA Y/N Y
Abv Grd Liv Area 1,884
Originating Board BRIGHT
Year Built 1982
Annual Tax Amount $4,834
Tax Year 2021
Lot Size 9,801 Sqft
Acres 0.23
Property Description
Fully renovated top to bottom, inside and out! Newer arhcitectural-shingle roof, vinyl siding, shutters, windows and doors. HVAC was refurbished in 2021 with new thermostat. New Heat Pump in 2021. Re-paved driveway and installed brick walkway/stoop in 2022. Just wait until you have look inside! Such a statement when you walk inside to this open floor plan with all new white-oak-style laminate flooring and the gorgeous custom-built staircase. You're immediately captivated by the STUNNING porcelain-tiled fireplace and the Waterfall Edge of the GORGEOUS Quartz counters. The kitchen features All new cabinetry with crown molding, stainless steel appliances, decorative back splash and a spacious breakfast bar. The family room is open to the large living room that features a bay window, and the deck the leads to your fully-fenced back yard. The space is so full of natural light and open space. The Dining Room off the kitchen also has a bay window and features beautifully crafted batten board wainscotting. The main level also has a floor-to-ceiling pantry, laundry room, powder room, and a clever craftsman-detailed coat rack just off the garage. Speaking of the garage...check out the extra storage/work area in this over-sized two-car garage! Upstairs you'll find four bedrooms including a primary bedroom suite with renovated attached bath that features a beautiful walk-in shower. The hall bath was also recently updated with statement-worthy decorative tile. the lower level was designed with Mom, your young-adult child or an au pair in mind. A 5th bedroom with a large attached full bath, a small wet bar that could be used as a kitchenette, a living area with a sliding glass door out to your private patio. ..It can also offer great flex space for entertaining, a home gym, or private hang-out space for the teens.
Montclair amenities include a 109-acre stocked lake with 3 beaches, boat ramp, boat storage, fishing piers, playgrounds/tot lots, ball fields, exercise stations, new dog park, 18-hole golf course with full-service Country Club, state-of-the-art library, restaurants, shopping...the list goes on! Separate pool, golf, and tennis memberships are available within Montclair at Montclair Country Club or Southlake Recreation Association. Special financing is available through Project My Home to save you money on closing costs, and a FREE premium 12 month home warranty by 2-10 offered by the listing agent. AGENT IS OWNER.
Location
State VA
County Prince William
Zoning RPC
Rooms
Basement Full
Interior
Interior Features Bar, Breakfast Area, Carpet, Ceiling Fan(s), Combination Kitchen/Living, Crown Moldings, Dining Area, Family Room Off Kitchen, Floor Plan - Open, Formal/Separate Dining Room, Kitchen - Eat-In, Pantry, Wainscotting, Wet/Dry Bar
Hot Water Electric
Heating Heat Pump(s)
Cooling Heat Pump(s), Central A/C
Fireplaces Number 1
Equipment Built-In Microwave, Dryer, Washer, Dishwasher, Disposal, Refrigerator, Icemaker, Stove
Fireplace Y
Appliance Built-In Microwave, Dryer, Washer, Dishwasher, Disposal, Refrigerator, Icemaker, Stove
Heat Source Electric
Exterior
Parking Features Garage Door Opener
Garage Spaces 4.0
Fence Fully, Privacy
Amenities Available Baseball Field, Beach, Bike Trail, Boat Dock/Slip, Boat Ramp, Common Grounds, Fitness Center, Golf Course Membership Available, Jog/Walk Path, Lake, Library, Non-Lake Recreational Area, Pier/Dock, Picnic Area, Pool Mem Avail, Tennis - Indoor, Tennis Courts, Tot Lots/Playground, Water/Lake Privileges
Water Access N
Accessibility None
Attached Garage 2
Total Parking Spaces 4
Garage Y
Building
Story 3
Foundation Concrete Perimeter
Sewer Public Sewer
Water Public
Architectural Style Colonial
Level or Stories 3
Additional Building Above Grade, Below Grade
New Construction N
Schools
Elementary Schools Henderson
Middle Schools Saunders
High Schools Forest Park
School District Prince William County Public Schools
Others
HOA Fee Include Snow Removal,Common Area Maintenance,Pier/Dock Maintenance
Senior Community No
Tax ID 8190-49-3622
Ownership Fee Simple
SqFt Source Assessor
Acceptable Financing Cash, Exchange, Conventional, FHA, VA, VHDA
Listing Terms Cash, Exchange, Conventional, FHA, VA, VHDA
Financing Cash,Exchange,Conventional,FHA,VA,VHDA
Special Listing Condition Standard
Read Less

Bought with Margaret J Czapiewski • Keller Williams Realty



