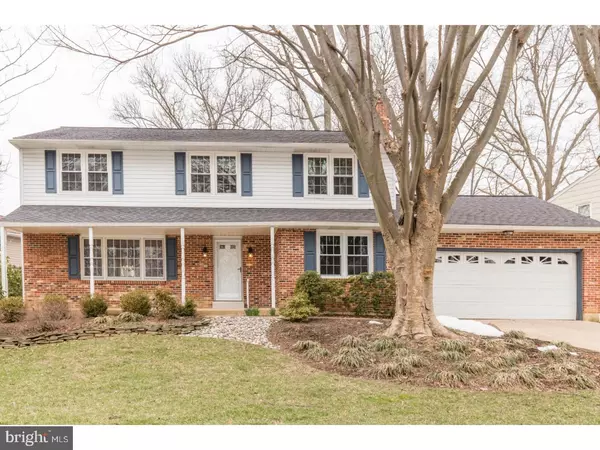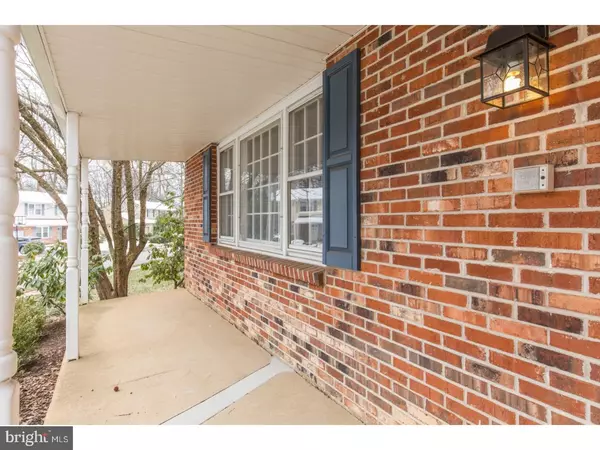For more information regarding the value of a property, please contact us for a free consultation.
2309 LIGHTHOUSE LN Wilmington, DE 19810
Want to know what your home might be worth? Contact us for a FREE valuation!

Our team is ready to help you sell your home for the highest possible price ASAP
Key Details
Sold Price $337,500
Property Type Single Family Home
Sub Type Detached
Listing Status Sold
Purchase Type For Sale
Square Footage 2,700 sqft
Price per Sqft $125
Subdivision Beacon Hill
MLS Listing ID 1000268254
Sold Date 06/15/18
Style Colonial
Bedrooms 4
Full Baths 2
Half Baths 1
HOA Y/N N
Abv Grd Liv Area 2,700
Originating Board TREND
Year Built 1971
Annual Tax Amount $3,029
Tax Year 2017
Lot Size 9,583 Sqft
Acres 0.22
Lot Dimensions 167X122
Property Description
Come visit this elegantly appointed & well maintained 4 bed, 2.5 bath center hall colonial situated on a premium corner lot in Beacon Hill! The curb appeal, 2-car garage, & beautifully landscaped front will instantly grab you as you make your way towards the inviting front porch. Upon entering you're greeted by fresh neutral paint and gorgeous hardwood floors and that run throughout the entire home. Wide french doors lead to a spacious living room with oversized windows that bring in tons of natural light from the front. On the other side of the foyer you'll discover a cozy sunken family room featuring a brick hearth fireplace at the center & stylish beamed ceiling. At the heart of the main level lies a full eat-in kitchen boasting tile backsplash, double oven, bright white appliances & of course, plenty of counter space. A great kitchen and yet you still have a large formal dining room nearby providing plenty of space for holiday entertaining. Unique to Beacon Hill, is an enormous (29x16) year-round heated & insulated Sunroom offering raised ceilings, wide windows, center ceiling fan, & rear yard access. The main level is rounded off by a convenient first floor laundry/mud room as well an updated half bath just off the family room. Heading upstairs, the master ensuite is a wonderful size & includes a dressing area with a walk-in closet. This room also includes a private bath with a stand-up shower, tile flooring & tile surround. The 2nd floor is completed by a large hall bath & 3 more well sized bedrooms which all include hardwood flooring, fresh paint, & generous closet space. Out back is a private & quaint rear yard that's perfect for the gardener or outdoor enthusiast. The exterior is also wrapped in maintenance free vinyl siding & topped off with a newer roof. The basement makes a great space for storage & already includes a sump system for anyone that wishes to finish it in the future. This perfect peaceful location offers easy access to Naamans Rd, Rt.202 & I-95. Put this beauty on your tour today!
Location
State DE
County New Castle
Area Brandywine (30901)
Zoning NC6.5
Rooms
Other Rooms Living Room, Dining Room, Primary Bedroom, Bedroom 2, Bedroom 3, Kitchen, Family Room, Bedroom 1, Laundry, Other
Basement Partial, Unfinished
Interior
Interior Features Primary Bath(s), Ceiling Fan(s), Exposed Beams, Kitchen - Eat-In
Hot Water Natural Gas
Heating Gas, Forced Air
Cooling Central A/C
Flooring Wood, Tile/Brick
Fireplaces Number 1
Fireplaces Type Brick
Equipment Oven - Double
Fireplace Y
Appliance Oven - Double
Heat Source Natural Gas
Laundry Main Floor
Exterior
Exterior Feature Porch(es)
Garage Spaces 5.0
Utilities Available Cable TV
Water Access N
Roof Type Pitched,Shingle
Accessibility None
Porch Porch(es)
Attached Garage 2
Total Parking Spaces 5
Garage Y
Building
Lot Description Corner, Front Yard, Rear Yard, SideYard(s)
Story 2
Foundation Concrete Perimeter
Sewer Public Sewer
Water Public
Architectural Style Colonial
Level or Stories 2
Additional Building Above Grade
Structure Type 9'+ Ceilings
New Construction N
Schools
School District Brandywine
Others
Senior Community No
Tax ID 06-032.00-232
Ownership Fee Simple
Read Less

Bought with Stephen Freebery • Empower Real Estate, LLC



