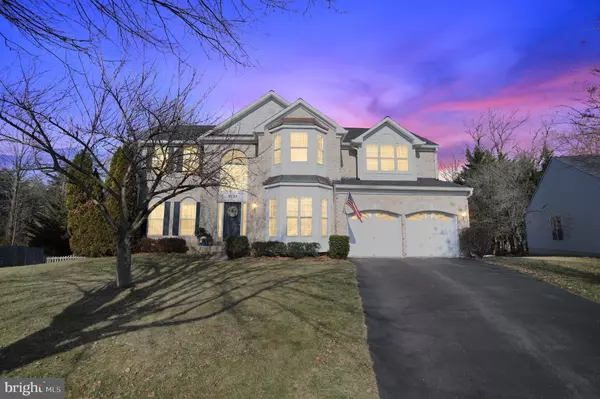For more information regarding the value of a property, please contact us for a free consultation.
2133 RED LEAF CT Gambrills, MD 21054
Want to know what your home might be worth? Contact us for a FREE valuation!

Our team is ready to help you sell your home for the highest possible price ASAP
Key Details
Sold Price $725,000
Property Type Single Family Home
Sub Type Detached
Listing Status Sold
Purchase Type For Sale
Square Footage 3,894 sqft
Price per Sqft $186
Subdivision Canter Farms
MLS Listing ID MDAA2025236
Sold Date 03/25/22
Style Colonial
Bedrooms 5
Full Baths 2
Half Baths 1
HOA Fees $12
HOA Y/N Y
Abv Grd Liv Area 3,894
Originating Board BRIGHT
Year Built 1997
Annual Tax Amount $7,020
Tax Year 2021
Lot Size 0.354 Acres
Acres 0.35
Property Description
Original owners of this impressive Colonial home! Located at the end of a cul-de-sac in desirable Canter Farms, every aspect of this home has been lovingly cared for and maintained. Features include 3,894 SQFT above grade, .35-acre lot, 5 bedrooms, 2-car garage, home office, bay windows, gas fireplace, large open kitchen/family room, formal living and dining room, and large deck overlooking the fenced backyard.
The gourmet kitchen is complete with stainless-steel appliances, gas cook-top, double oven, center island, built-in desk or coffee station and entrance to the back deck. Enjoy the light-filled formal living and dining rooms accented with bay windows and crown molding. The family room features an open floor plan, gas burning fireplace, and extended bump-out. All 5 bedrooms are located on the second level, each room features a ceiling fan and generous sized closet. The primary bedroom features a front bump-out, vaulted ceilings, large walk-in closet, primary bathroom with skylights, jetted soaking tub, separate shower and a double vanity. The walk-out level basement is perfect for storage or additional rec space and includes a rough-in for a future bathroom.
Close to restaurants and shopping at Waugh Chapel. 20 min to Annapolis, 15 min to Ft. Meade/NSA, 20 min to BWI Airport, 30 min to downtown Baltimore, and 45 min to DC.
Updated Bathrooms (2021), New Garage door openers (2020), In-sink garbage disposal (2020), New 6in gutters/downspouts (2020), New Roof (2019), New Kitchen Appliances, Bay Windows covered in Tyvex and PVC (2019), Hot Water Heater (2015), Entire house plumbing replaced with 25-year warranty (2015), Air purification system added to furnace (2014), Main water line replaced to house (2012), Carrier HVAC System (2012), Whirlpool washer and dryer (2010)
Location
State MD
County Anne Arundel
Zoning R
Rooms
Other Rooms Living Room, Dining Room, Primary Bedroom, Bedroom 2, Bedroom 4, Bedroom 5, Kitchen, Family Room, Basement, Foyer, Laundry, Office, Bathroom 2, Bathroom 3, Primary Bathroom, Half Bath
Basement Connecting Stairway, Daylight, Partial, Interior Access, Outside Entrance, Rough Bath Plumb, Walkout Level
Interior
Hot Water Natural Gas
Heating Forced Air
Cooling Central A/C
Flooring Hardwood, Fully Carpeted
Fireplaces Number 1
Fireplaces Type Gas/Propane
Furnishings No
Fireplace Y
Heat Source Natural Gas
Laundry Main Floor
Exterior
Exterior Feature Deck(s)
Parking Features Garage - Front Entry, Garage Door Opener, Inside Access
Garage Spaces 2.0
Fence Partially
Water Access N
Accessibility None
Porch Deck(s)
Attached Garage 2
Total Parking Spaces 2
Garage Y
Building
Lot Description Backs to Trees, Cul-de-sac, Level
Story 3
Foundation Concrete Perimeter
Sewer Public Sewer
Water Public
Architectural Style Colonial
Level or Stories 3
Additional Building Above Grade, Below Grade
New Construction N
Schools
School District Anne Arundel County Public Schools
Others
Senior Community No
Tax ID 020215390089761
Ownership Fee Simple
SqFt Source Assessor
Security Features Intercom,Smoke Detector,Security System
Horse Property N
Special Listing Condition Standard
Read Less

Bought with Jennifer L Novak • Keller Williams Flagship of Maryland



