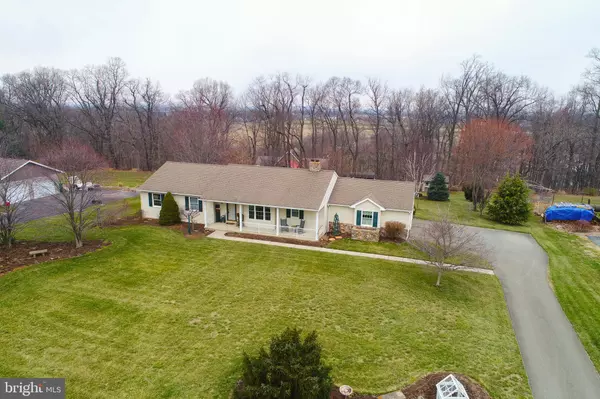For more information regarding the value of a property, please contact us for a free consultation.
5 FISHER TER Willow Street, PA 17584
Want to know what your home might be worth? Contact us for a FREE valuation!

Our team is ready to help you sell your home for the highest possible price ASAP
Key Details
Sold Price $272,500
Property Type Single Family Home
Sub Type Detached
Listing Status Sold
Purchase Type For Sale
Square Footage 1,855 sqft
Price per Sqft $146
Subdivision Enchanting Acres
MLS Listing ID 1000273498
Sold Date 06/15/18
Style Ranch/Rambler
Bedrooms 3
Full Baths 2
HOA Y/N N
Abv Grd Liv Area 1,634
Originating Board BRIGHT
Year Built 1999
Tax Year 2018
Lot Size 0.860 Acres
Acres 0.86
Lot Dimensions 130 x 241 x 134 x 240
Property Description
Beautifully maintained home with 1-floor living and stunning views. Located on a quiet cul-de-sac within minutes to Willow Street, this 3 bedroom, 2 bath home with 2-car garage is in move-in condition. Enjoy the spacious country kitchen with plenty of cabinets and counter space with adjoining gathering room and access to a large, private deck over-looking the rear yard. The low maintenance exterior and the economical HVAC with supplemental coal/wood stove coupled with thermal paned windows makes this home comfortable all year long. A/C system replaced in 2016. The daylight lower level is ready to finish into a future rec. room with the plumbing for a full bath already roughed-in. The gardener will love the flowering trees, and shrubs, apple trees, blueberry bush, and gardens. Homes on this street rarely come on the market.
Location
State PA
County Lancaster
Area Pequea Twp (10551)
Zoning R-1
Direction South
Rooms
Other Rooms Dining Room, Primary Bedroom, Bedroom 2, Bedroom 3, Kitchen, Family Room, Laundry, Bathroom 2, Bonus Room, Primary Bathroom
Basement Full, Daylight, Full, Heated, Outside Entrance, Poured Concrete, Windows, Workshop, Space For Rooms, Rough Bath Plumb, Partially Finished, Interior Access
Main Level Bedrooms 3
Interior
Interior Features Attic, Carpet, Ceiling Fan(s), Combination Kitchen/Dining, Combination Kitchen/Living, Family Room Off Kitchen, Primary Bath(s), Stall Shower, Water Treat System, Window Treatments, Stove - Wood, Entry Level Bedroom, Built-Ins
Hot Water Electric
Heating Oil, Forced Air, Coal, Wood Burn Stove
Cooling Central A/C
Flooring Ceramic Tile, Vinyl, Carpet
Equipment Built-In Microwave, Built-In Range, Dishwasher, Refrigerator, Water Conditioner - Owned, Water Heater
Window Features Bay/Bow,Energy Efficient,Insulated,Screens
Appliance Built-In Microwave, Built-In Range, Dishwasher, Refrigerator, Water Conditioner - Owned, Water Heater
Heat Source Oil
Laundry Main Floor
Exterior
Exterior Feature Deck(s)
Parking Features Garage - Side Entry, Garage Door Opener, Inside Access
Garage Spaces 6.0
Utilities Available Electric Available, Phone, Cable TV Available
Water Access N
Roof Type Composite
Street Surface Black Top
Accessibility None
Porch Deck(s)
Road Frontage Boro/Township
Attached Garage 2
Total Parking Spaces 6
Garage Y
Building
Lot Description Backs to Trees, Level, No Thru Street
Story 2
Foundation Active Radon Mitigation, Block
Sewer On Site Septic
Water Well
Architectural Style Ranch/Rambler
Level or Stories 1
Additional Building Above Grade, Below Grade
Structure Type Dry Wall
New Construction N
Schools
Elementary Schools Pequea
High Schools Penn Manor
School District Penn Manor
Others
Tax ID 510-53194-0-0000
Ownership Fee Simple
SqFt Source Assessor
Security Features Security System
Acceptable Financing Cash, Conventional, FHA, VA, USDA
Horse Property N
Listing Terms Cash, Conventional, FHA, VA, USDA
Financing Cash,Conventional,FHA,VA,USDA
Special Listing Condition Standard
Read Less

Bought with David S High • Coldwell Banker Realty



