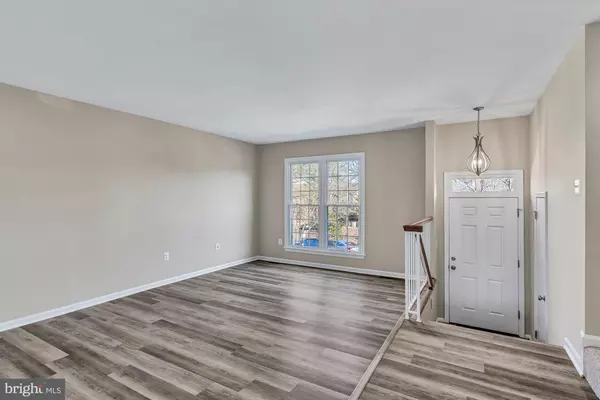For more information regarding the value of a property, please contact us for a free consultation.
12228 GRASSY HILL CT Fairfax, VA 22033
Want to know what your home might be worth? Contact us for a FREE valuation!

Our team is ready to help you sell your home for the highest possible price ASAP
Key Details
Sold Price $592,000
Property Type Townhouse
Sub Type Interior Row/Townhouse
Listing Status Sold
Purchase Type For Sale
Square Footage 1,664 sqft
Price per Sqft $355
Subdivision Fair Ridge
MLS Listing ID VAFX2046626
Sold Date 03/22/22
Style Colonial
Bedrooms 3
Full Baths 2
Half Baths 2
HOA Fees $83/qua
HOA Y/N Y
Abv Grd Liv Area 1,428
Originating Board BRIGHT
Year Built 1986
Annual Tax Amount $5,401
Tax Year 2021
Lot Size 1,728 Sqft
Acres 0.04
Property Description
Gorgeous townhouse in the desirable Fair Ridge community featuring 3 bedrooms, 2 full bathrooms, 2 half bathrooms and 1,664 square feet. Updates include new interior paint, new LVP floors and new carpet. Welcoming foyer that leads up to spacious living room, dining room and bright eat-in kitchen. The layout allows for great flow from room to room for entertaining. Enjoy the outdoors on the back deck. Upper Level features an owner's suite with vaulted ceiling and en suite bathroom. Two additional bedrooms and full bathroom on the upper level. Walk-out lower level features a family room with a wood burning fireplace, laundry closet and half bath with easy access to patio and fenced backyard. Close to the community pool, tennis courts as well as a variety of shops & restaurants like Baja Fresh, Pomodoro, Bed, Bath & Beyond, Safeway and much, much more. Central Fairfax location with easy access to Fairfax County Parkway, Route-50 and I-66. Greenbriar East, Katherine Johnson, & Fairfax Pyramid.
Location
State VA
County Fairfax
Zoning 308
Rooms
Other Rooms Living Room, Dining Room, Primary Bedroom, Bedroom 2, Bedroom 3, Kitchen, Family Room, Foyer, Laundry, Bathroom 2, Primary Bathroom, Half Bath
Basement Daylight, Full, Fully Finished, Garage Access, Walkout Level, Windows
Interior
Interior Features Dining Area, Floor Plan - Traditional, Primary Bath(s), Window Treatments, Breakfast Area, Built-Ins, Carpet, Ceiling Fan(s), Combination Dining/Living, Kitchen - Eat-In, Kitchen - Table Space, Recessed Lighting, Stall Shower, Tub Shower
Hot Water Natural Gas
Heating Forced Air
Cooling Central A/C
Fireplaces Number 1
Fireplaces Type Mantel(s), Wood
Equipment Dishwasher, Disposal, Dryer, Icemaker, Microwave, Oven/Range - Gas, Refrigerator, Washer, Washer/Dryer Hookups Only
Fireplace Y
Appliance Dishwasher, Disposal, Dryer, Icemaker, Microwave, Oven/Range - Gas, Refrigerator, Washer, Washer/Dryer Hookups Only
Heat Source Natural Gas
Laundry Lower Floor
Exterior
Exterior Feature Deck(s), Patio(s)
Parking Features Garage - Front Entry
Garage Spaces 1.0
Fence Rear
Amenities Available Common Grounds, Pool Mem Avail, Tot Lots/Playground
Water Access N
Roof Type Shingle,Composite
Accessibility None
Porch Deck(s), Patio(s)
Attached Garage 1
Total Parking Spaces 1
Garage Y
Building
Lot Description Backs - Open Common Area
Story 3
Foundation Concrete Perimeter
Sewer Public Sewer
Water Public
Architectural Style Colonial
Level or Stories 3
Additional Building Above Grade, Below Grade
Structure Type Vaulted Ceilings,Cathedral Ceilings
New Construction N
Schools
Elementary Schools Greenbriar East
Middle Schools Katherine Johnson
High Schools Fairfax
School District Fairfax County Public Schools
Others
HOA Fee Include Trash,Common Area Maintenance
Senior Community No
Tax ID 0463 10 0050
Ownership Fee Simple
SqFt Source Assessor
Special Listing Condition Standard
Read Less

Bought with Sita R Sharma • Proplocate Realty, LLC



