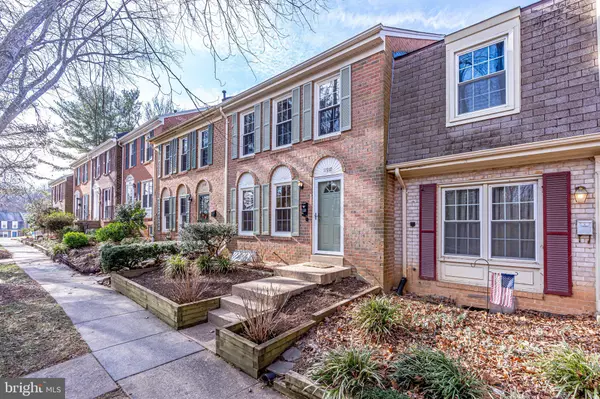For more information regarding the value of a property, please contact us for a free consultation.
11910 SAINT JOHNSBURY CT Reston, VA 20191
Want to know what your home might be worth? Contact us for a FREE valuation!

Our team is ready to help you sell your home for the highest possible price ASAP
Key Details
Sold Price $525,000
Property Type Townhouse
Sub Type Interior Row/Townhouse
Listing Status Sold
Purchase Type For Sale
Square Footage 1,660 sqft
Price per Sqft $316
Subdivision Deepwood
MLS Listing ID VAFX2053386
Sold Date 03/21/22
Style Federal
Bedrooms 3
Full Baths 2
Half Baths 2
HOA Fees $140/qua
HOA Y/N Y
Abv Grd Liv Area 1,360
Originating Board BRIGHT
Year Built 1972
Annual Tax Amount $5,578
Tax Year 2021
Lot Size 1,400 Sqft
Acres 0.03
Property Description
**Welcome home to this beauty in Reston!** An open floor plan with hardwood flooring, crisp crown moldings, recess lightening and a neutral color palette throughout are just some of the features that make this home so desirable. Large room sizes and an abundance of windows create light and airy spaces, while meticulous maintenance and updated kitchen and baths ensure its move-in ready. SS Appliances, granite countertops, designer cabinets with soft closed drawers and tiled backsplash are showcased in the kitchen. Dining area off kitchen is accented with chair railing and unique chandelier adding a distinctly tailored feel. Family room w/slider to fully fenced back yard. Upper level primary suite is spacious and has huge closet space plus updated bath. Two additional bedrooms with new carpeting and an updated hall bath complete the upper level. The basement is finished with a rec room and additional half bathroom and has huge storage room and laundry facility. One assigned parking space in the back and plenty of guest parking in community. ENJOY ALL OF THE AMENITIES OF DEEPWOOD HOA WITH WALKING DISTANCE TO SWIMMING POOL, PLAYGROUND AND TENNIS COURTS. Walk to Hunter Woods Community Center for all of your shopping, restaurants as well as convenient location to Reston Town Center, Wiehle Metro Station and Reston Metro Station, Dulles Airport! Major upgrades include Kitchen in 2019, Wall to Wall carpet, painting in 2019, Water Heater 2017, Roof in 2013 .
Location
State VA
County Fairfax
Zoning 196
Rooms
Basement Interior Access, Partially Finished, Daylight, Partial
Interior
Interior Features Chair Railings, Crown Moldings, Floor Plan - Open, Recessed Lighting, Upgraded Countertops
Hot Water Natural Gas
Heating Forced Air
Cooling Central A/C
Flooring Carpet, Ceramic Tile, Hardwood
Equipment Built-In Microwave, Dishwasher, Disposal, Dryer, Oven/Range - Gas, Refrigerator, Stainless Steel Appliances, Washer, Water Heater
Appliance Built-In Microwave, Dishwasher, Disposal, Dryer, Oven/Range - Gas, Refrigerator, Stainless Steel Appliances, Washer, Water Heater
Heat Source Natural Gas
Laundry Basement
Exterior
Garage Spaces 1.0
Parking On Site 1
Amenities Available Tennis Courts, Pool - Outdoor, Tot Lots/Playground
Water Access N
Roof Type Shingle,Composite
Accessibility None
Total Parking Spaces 1
Garage N
Building
Story 3
Foundation Slab
Sewer Public Sewer
Water Public
Architectural Style Federal
Level or Stories 3
Additional Building Above Grade, Below Grade
New Construction N
Schools
Elementary Schools Hunters Woods
Middle Schools Hughes
High Schools South Lakes
School District Fairfax County Public Schools
Others
HOA Fee Include Common Area Maintenance,Snow Removal,Trash,Reserve Funds
Senior Community No
Tax ID 0261 05F 0025
Ownership Fee Simple
SqFt Source Assessor
Special Listing Condition Standard
Read Less

Bought with Jennifer D Young • Keller Williams Chantilly Ventures, LLC



