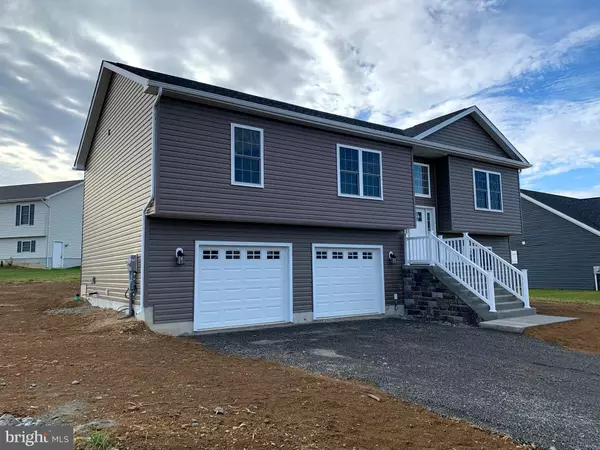For more information regarding the value of a property, please contact us for a free consultation.
669 IVES ST Martinsburg, WV 25405
Want to know what your home might be worth? Contact us for a FREE valuation!

Our team is ready to help you sell your home for the highest possible price ASAP
Key Details
Sold Price $339,900
Property Type Single Family Home
Sub Type Detached
Listing Status Sold
Purchase Type For Sale
Square Footage 2,100 sqft
Price per Sqft $161
Subdivision The Vineyards
MLS Listing ID WVBE2005274
Sold Date 03/11/22
Style Split Foyer
Bedrooms 4
Full Baths 3
HOA Fees $25/ann
HOA Y/N Y
Abv Grd Liv Area 2,100
Originating Board BRIGHT
Year Built 2021
Annual Tax Amount $409
Tax Year 2021
Lot Size 0.280 Acres
Acres 0.28
Property Description
UNDER CONSTRUCTION WITH ANTICIPATED COMPLETION IN JANUARY, 2022. THIS SPACIOUS SPLIT FOYER DESIGN OFFERS 2,100 sq. ft. OF FINISHED LIVING AREA FEATURING A SPLIT BEDROOM DESIGN WITH A GREAT ROOM WITH CATHEDRAL CEILING SEPARATING THE MASTER SUITE FROM BEDROOMS #2 & 3. THE EAT IN KITCHEN HAS UPGRADED CABINETRY, GRANITE COUNTERS, STAINLESS STEEL APPLIANCES, GARBAGE DISPOSAL AND AN ISLAND WITH OVERHANG FOR STOOLS. THE SPACIOUS MASTER SUITE FEATURES HIS AND HERS WALK IN CLOSETS AS WELL AS A MASTER BATH WITH A DEEP SOAKING TUB & A SEPARATE OVERSIZED SHOWER, DOUBLE SINK VANITY, PRIVATE WATER CLOSET AND LINEN CLOSET. THE TREMENDOUS, OVERSIZED FINISHED TWO CAR GARAGE HAS TWO AUTOMATIC GARAGE DOOR OPENERS AND PLENTY OF SPACE FOR ADDITIONAL STORAGE SHELVING / WORKBENCHES, ETC WHILE STILL ALLOWING PLENTY OF SPACE TO PARK TWO CARS. THE FINISHED LOWER LEVEL FEATURES A SECOND MASTER SUITE / FAMILY ROOM / MAN CAVE WITH A THIRD FULL BATHROOM AND WALK IN CLOSET. CALL TODAY TO ARRANGE TO VIEW THIS HOME.
Location
State WV
County Berkeley
Zoning 100
Rooms
Main Level Bedrooms 3
Interior
Interior Features Carpet, Ceiling Fan(s), Combination Kitchen/Living, Combination Kitchen/Dining, Floor Plan - Open, Kitchen - Island, Kitchen - Table Space, Pantry, Soaking Tub, Stall Shower, Tub Shower, Upgraded Countertops, Walk-in Closet(s)
Hot Water Electric
Heating Heat Pump(s)
Cooling Heat Pump(s), Central A/C
Flooring Laminate Plank, Carpet
Equipment Stainless Steel Appliances, Built-In Microwave, Dishwasher, Disposal, Oven/Range - Electric, Refrigerator
Fireplace N
Appliance Stainless Steel Appliances, Built-In Microwave, Dishwasher, Disposal, Oven/Range - Electric, Refrigerator
Heat Source Electric
Exterior
Parking Features Garage - Front Entry, Garage Door Opener
Garage Spaces 4.0
Utilities Available Cable TV Available
Water Access N
Roof Type Architectural Shingle
Street Surface Black Top
Accessibility None
Road Frontage Private, Road Maintenance Agreement
Attached Garage 2
Total Parking Spaces 4
Garage Y
Building
Lot Description Front Yard, Rear Yard, SideYard(s)
Story 2
Foundation Slab
Sewer Public Sewer
Water Public
Architectural Style Split Foyer
Level or Stories 2
Additional Building Above Grade, Below Grade
Structure Type Dry Wall,Cathedral Ceilings
New Construction Y
Schools
School District Berkeley County Schools
Others
Senior Community No
Tax ID 01 6F007000000000
Ownership Fee Simple
SqFt Source Estimated
Special Listing Condition Standard
Read Less

Bought with Joanne Cembrook • Coldwell Banker Premier



