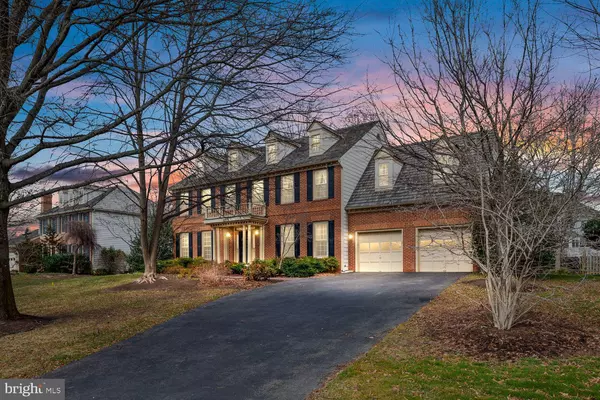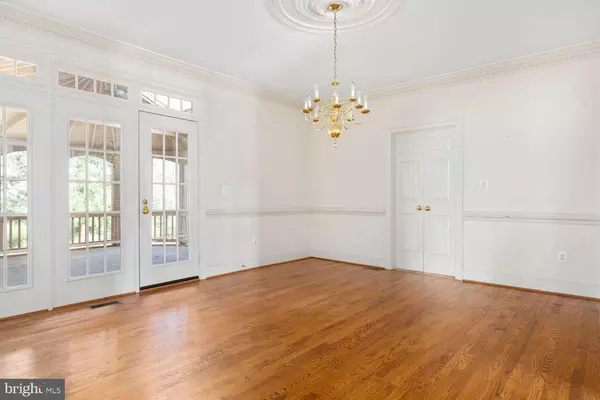For more information regarding the value of a property, please contact us for a free consultation.
606 JACOB CT SW Leesburg, VA 20175
Want to know what your home might be worth? Contact us for a FREE valuation!

Our team is ready to help you sell your home for the highest possible price ASAP
Key Details
Sold Price $860,000
Property Type Single Family Home
Sub Type Detached
Listing Status Sold
Purchase Type For Sale
Square Footage 4,807 sqft
Price per Sqft $178
Subdivision Woodlea Manor
MLS Listing ID VALO2021284
Sold Date 03/07/22
Style Colonial
Bedrooms 6
Full Baths 4
Half Baths 1
HOA Fees $75/mo
HOA Y/N Y
Abv Grd Liv Area 3,949
Originating Board BRIGHT
Year Built 1989
Annual Tax Amount $10,106
Tax Year 2021
Lot Size 0.280 Acres
Acres 0.28
Property Description
Situated in the quaint town of Leesburg is a treasured place called Woodlea Manor. Meander down the idyllic tree-lined streets of brick-front Colonials, all with metal or cedar shake roofs, and your expectations are instantly exceeded. There is a pride of ownership here, a sense of community that draws you in. With an Olympic-sized swimming pool and wading pool, a neighborhood clubhouse, basketball and tennis courts, playground, and a long list of social offerings, there are plenty of opportunities for a delightful lifestyle. All this, just a few minutes' drive to historic and hip Leesburg, with boutiques and restaurants aplenty.
606 Jacob Court is a stately former model-home. There is so much potential for cosmetic changes in this gracious 5,000+ square foot home, for the buyer who is ready to take on some updates to add their own decorator touches!
Sip your coffee each morning on the screened porch with an enchanting tented ceiling, and listen to birds chirp. The flat, tree-lined backyard offers privacy and enjoyment, plus a low-maintenance lifestyle. Gleaming hardwood floors are found on the main and upper levels. The large gourmet kitchen addition offers a functional entertaining space with a ton of natural light (note: addition is not on the floor plan provided). This space has a center island, cooktop, wall oven, walk-in pantry, plus a desk area. Snuggle up in front of a fire in the family room's brick fireplace. The sunroom extension is a heavenly, light-filled space to kick back and read a book. There are options for multiple home offices in this home, if needed. The dining room (originally the kitchen) leads to the screen porch, offering a great flow for entertaining. This home has a coveted upper level plan with 5BRs + 3 bathrooms (in addition to the main level bedroom/bathroom and the basement powder room). The large Primary Bedroom features a fabulous sitting room with three walls of windows! If a sitting room is not necessary, this could become an amazing walk-in closet, exercise room or private office. The en suite Primary Bathroom has a dual-vanity, enclosed shower, and a jetted Jacuzzi bathtub. There is also a walk-in closet in this Primary Bedroom suite. A bonus room with a private staircase directly to the main level is another opportunity for a bedroom or office! The finished lower level is a fabulous place to kick back and relax, with a wood-burning fireplace, recreation area, den (which could be an office, playroom, exercise room or hobby space), half bathroom, plus a generous storage space!
There is so much potential in this property, which is located in one of the most popular communities in the area. Dont let this one slip away! Sold as-is.
Location
State VA
County Loudoun
Zoning RESIDENTIAL
Rooms
Other Rooms Recreation Room, Storage Room
Basement Full, Partially Finished
Main Level Bedrooms 1
Interior
Interior Features Additional Stairway, Built-Ins, Carpet, Ceiling Fan(s), Chair Railings, Crown Moldings, Entry Level Bedroom, Floor Plan - Traditional, Formal/Separate Dining Room, Kitchen - Eat-In, Kitchen - Gourmet, Kitchen - Island, Pantry, Primary Bath(s), Soaking Tub, Walk-in Closet(s), Window Treatments, Wood Floors
Hot Water Natural Gas
Heating Forced Air
Cooling Central A/C
Flooring Carpet, Ceramic Tile, Hardwood
Fireplaces Number 2
Equipment Dishwasher, Disposal, Dryer, Cooktop, Cooktop - Down Draft, Icemaker, Microwave, Oven - Wall, Refrigerator, Washer
Fireplace Y
Appliance Dishwasher, Disposal, Dryer, Cooktop, Cooktop - Down Draft, Icemaker, Microwave, Oven - Wall, Refrigerator, Washer
Heat Source Natural Gas
Exterior
Parking Features Garage - Front Entry, Garage Door Opener, Inside Access
Garage Spaces 4.0
Amenities Available Club House, Basketball Courts, Tennis Courts, Swimming Pool, Pool - Outdoor
Water Access N
Roof Type Shake
Accessibility None
Attached Garage 2
Total Parking Spaces 4
Garage Y
Building
Story 3
Foundation Permanent
Sewer Public Sewer
Water Public
Architectural Style Colonial
Level or Stories 3
Additional Building Above Grade, Below Grade
New Construction N
Schools
Elementary Schools Catoctin
Middle Schools J. L. Simpson
High Schools Loudoun County
School District Loudoun County Public Schools
Others
HOA Fee Include Pool(s)
Senior Community No
Tax ID 312109824000
Ownership Fee Simple
SqFt Source Assessor
Special Listing Condition Standard
Read Less

Bought with Kathryn R Loughney • Compass



