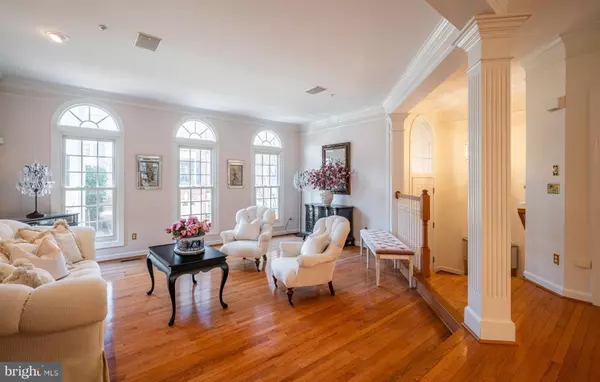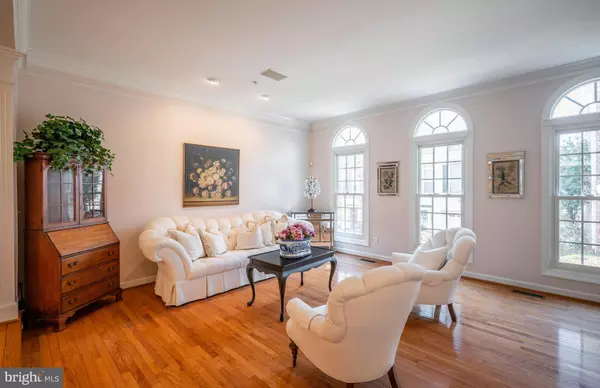For more information regarding the value of a property, please contact us for a free consultation.
5241 BRAWNER PLACE Alexandria, VA 22304
Want to know what your home might be worth? Contact us for a FREE valuation!

Our team is ready to help you sell your home for the highest possible price ASAP
Key Details
Sold Price $925,000
Property Type Townhouse
Sub Type Interior Row/Townhouse
Listing Status Sold
Purchase Type For Sale
Square Footage 3,146 sqft
Price per Sqft $294
Subdivision Cameron Station
MLS Listing ID VAAX2000177
Sold Date 03/09/22
Style Colonial
Bedrooms 4
Full Baths 2
Half Baths 2
HOA Fees $141/qua
HOA Y/N Y
Abv Grd Liv Area 3,146
Originating Board BRIGHT
Year Built 2000
Annual Tax Amount $8,779
Tax Year 2021
Lot Size 1,824 Sqft
Acres 0.04
Property Description
Nestled in Cameron Station, just off the boulevard, sits this gracious 3-4 bedroom townhome with Palladian windows. A 2- car garage, patio, and 2 balconies, there is plenty of outdoor as well as indoor living. This Randolph Model has one of the deeper, fenced in back yards. The living room and separate dining area lead to a large, renovated kitchen, with fireplace seating area, and on to a large outdoor porch.
Lower level not only has a family room that leads out to the patio and grass, but has a half bath that is actually plumbed for a shower. The present owner uses that section of the bath as a closet but it could be made into a full bath if wanted. The main bedroom has an en suite Jacuzzi style bathtub, with shower and dressing area. Down the hall are two more bedrooms and another full bath. The top floor can be a 4th bedroom or wonderful home office, with its own intimate roof top porch. Floor Plans are included with Photos and an impressive list of Improvements are in the Document section. PLEASE USE SHOWING LINK IN LISTING TOSCHEDULE APPOINTMENTS.**OFFERS BEING REVIEWED on Feb 21 by Noon
Location
State VA
County Alexandria City
Zoning CDD#9
Rooms
Other Rooms Living Room, Dining Room, Primary Bedroom, Bedroom 2, Bedroom 3, Bedroom 4, Kitchen, Family Room, Recreation Room, Bathroom 2, Primary Bathroom, Half Bath
Basement Front Entrance, Outside Entrance, Rear Entrance, Walkout Level, Garage Access, Heated, Full, Fully Finished
Interior
Interior Features Window Treatments, Wood Floors, Built-Ins, Carpet, Ceiling Fan(s), Chair Railings, Crown Moldings, Primary Bath(s), Recessed Lighting
Hot Water Natural Gas
Heating Forced Air
Cooling Ceiling Fan(s), Central A/C
Flooring Hardwood
Fireplaces Number 2
Fireplaces Type Gas/Propane, Mantel(s)
Equipment Built-In Microwave, Central Vacuum, Dishwasher, Disposal, Dryer, Cooktop, Icemaker, Oven - Wall, Oven - Double, Refrigerator, Washer, Water Heater
Furnishings No
Fireplace Y
Appliance Built-In Microwave, Central Vacuum, Dishwasher, Disposal, Dryer, Cooktop, Icemaker, Oven - Wall, Oven - Double, Refrigerator, Washer, Water Heater
Heat Source Electric
Exterior
Exterior Feature Deck(s), Patio(s)
Parking Features Garage - Front Entry, Garage Door Opener
Garage Spaces 2.0
Water Access N
Accessibility None
Porch Deck(s), Patio(s)
Attached Garage 2
Total Parking Spaces 2
Garage Y
Building
Story 4
Foundation Permanent
Sewer Public Sewer
Water Public
Architectural Style Colonial
Level or Stories 4
Additional Building Above Grade, Below Grade
New Construction N
Schools
Elementary Schools Samuel W. Tucker
Middle Schools Francis C. Hammond
High Schools Alexandria City
School District Alexandria City Public Schools
Others
Senior Community No
Tax ID 068.02-03-06
Ownership Fee Simple
SqFt Source Assessor
Special Listing Condition Standard
Read Less

Bought with Amy M Folmsbee • Compass



