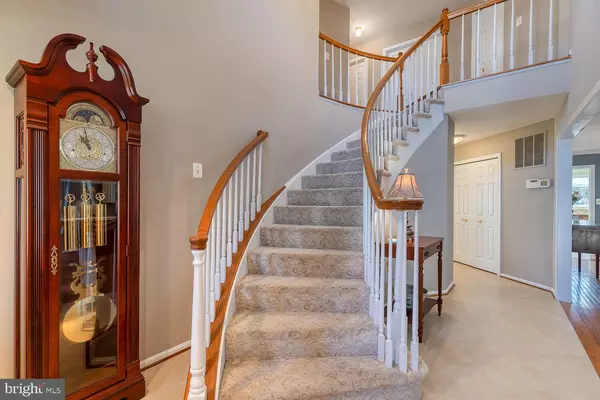For more information regarding the value of a property, please contact us for a free consultation.
3618 BEECH DOWN DR Chantilly, VA 20151
Want to know what your home might be worth? Contact us for a FREE valuation!

Our team is ready to help you sell your home for the highest possible price ASAP
Key Details
Sold Price $917,000
Property Type Single Family Home
Sub Type Detached
Listing Status Sold
Purchase Type For Sale
Square Footage 3,758 sqft
Price per Sqft $244
Subdivision Armfield Farms
MLS Listing ID VAFX2045408
Sold Date 03/04/22
Style Colonial
Bedrooms 4
Full Baths 3
Half Baths 1
HOA Fees $37/qua
HOA Y/N Y
Abv Grd Liv Area 2,858
Originating Board BRIGHT
Year Built 1991
Annual Tax Amount $8,001
Tax Year 2021
Lot Size 6,303 Sqft
Acres 0.14
Property Description
This home has been lovingly improved and maintained by the original owners for over 30 years. With meticulous attention to detail, every room proudly displays quality, high end upgrades. The owners have installed Pella windows throughout the main and second levels. They have finished installing 4 inch crown moulding and chair rails in the living, dining and family rooms. Hardwood floors have been laid throughout the main floor and second story landing. In the dining room, you will find wooden blinds with a 12 inch cornice valance. The kitchen offers stunning 42 inch Kraft Made maple wall and base cabinets with soft close drawers, new appliances to include a 2020 Bosch dishwasher, an LG French door refrigerator, a double gas range and a 1.9 cu ft Smart Microwave/Convection oven. Additionally, the kitchen sports a 63 inch Garden Window, granite countertops, an Electrolux Beverage Center and newly installed porcelain tile flooring. The breakfast nook welcomes sunlight through a large angle bay window with custom Plantation shutters. The family room has a newly installed 20' x 20' bead board ceiling that compliments a gas fireplace beautifully. The master suite includes a sitting room, three closets and a stellar custom master bath with Kraft Made maple cabinets, granite counter tops, a Toto toilet, a glass block, porcelain tiled walk in shower with a Shower Tower, overhead heat and a Pella privacy window. The second story spare bath also has Kraft Made maple cabinets, ceramic tile flooring and a Toto toilet. The basement is approximately 66% finished providing ample space for storage, an office, a wet bar, a closet, an 80 gallon hot water heater, a brand new sump pump, a full bath and a recreation room OR an additional bedroom as an egress window has been installed.
This home's exterior is covered in James Hardie Plank siding, includes a 40' X 12' deck, a flagstone patio, a storage shed and a large gazebo that is bolted to the decking. This home makes for a marvelous setting for entertaining inside and out. You will regret not touring this pristine property.
Location
State VA
County Fairfax
Zoning 150
Rooms
Other Rooms Living Room, Dining Room, Bedroom 4, Kitchen, Foyer, Breakfast Room, Bedroom 1, Great Room, Laundry, Office, Recreation Room, Bathroom 2, Bathroom 3
Basement Partially Finished
Interior
Hot Water Natural Gas
Heating Central
Cooling Ceiling Fan(s), Central A/C, Dehumidifier
Fireplaces Number 1
Heat Source Natural Gas
Exterior
Parking Features Garage - Front Entry, Garage Door Opener
Garage Spaces 4.0
Amenities Available Pool - Outdoor, Tot Lots/Playground
Water Access N
Roof Type Asphalt
Accessibility Level Entry - Main
Attached Garage 2
Total Parking Spaces 4
Garage Y
Building
Story 3
Foundation Concrete Perimeter
Sewer Public Sewer
Water Public
Architectural Style Colonial
Level or Stories 3
Additional Building Above Grade, Below Grade
Structure Type 2 Story Ceilings,High
New Construction N
Schools
School District Fairfax County Public Schools
Others
Pets Allowed Y
Senior Community No
Tax ID 0344 10 0433
Ownership Fee Simple
SqFt Source Assessor
Acceptable Financing Conventional, VA, FHA
Horse Property N
Listing Terms Conventional, VA, FHA
Financing Conventional,VA,FHA
Special Listing Condition Standard
Pets Allowed No Pet Restrictions
Read Less

Bought with Anthan T Tran • Maple Realty LLC.



