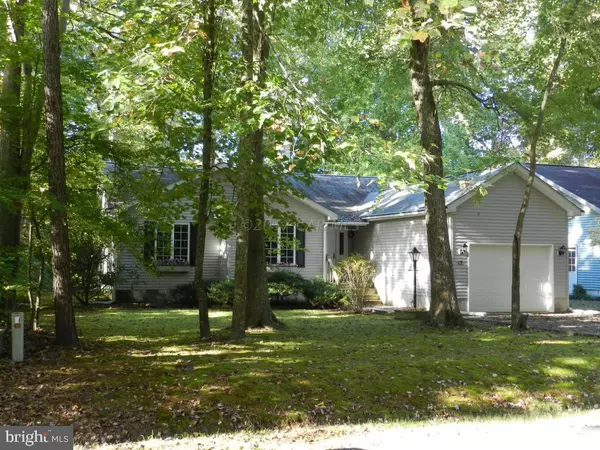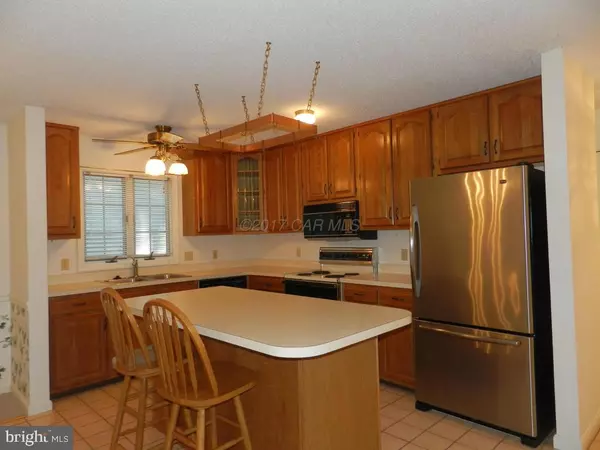For more information regarding the value of a property, please contact us for a free consultation.
13 SOUTHWIND CT Ocean Pines, MD 21811
Want to know what your home might be worth? Contact us for a FREE valuation!

Our team is ready to help you sell your home for the highest possible price ASAP
Key Details
Sold Price $255,000
Property Type Single Family Home
Sub Type Detached
Listing Status Sold
Purchase Type For Sale
Square Footage 1,548 sqft
Price per Sqft $164
Subdivision Ocean Pines - Pinehurst
MLS Listing ID 1000519678
Sold Date 03/16/18
Style Contemporary,Ranch/Rambler
Bedrooms 3
Full Baths 2
HOA Fees $76/ann
HOA Y/N Y
Abv Grd Liv Area 1,548
Originating Board CAR
Year Built 1992
Lot Size 9,750 Sqft
Acres 0.22
Property Description
Cute as a button Contemporary Ranch located in Ocean Pines MD. Enjoy Cooking in the spacious kitchen while your friends and family hang out in the large living room with beautiful vaulted ceilings. The 10x20 screened-in porch, which overlooks the deck and lovely back yard, is a perfect spot for your morning cup of coffee. The spacious master bedroom has conveniently located his & her closets, and attached bathroom. Two more bedrooms which provide plenty of space for guests or your little ones! Enjoy lazy afternoons and barbecues on the large 15x8 back deck, surrounded by beautiful stately trees, offering just the right amount of privacy.Roof is 7yrs young with 30 yr shingle. This home also includes a Security System, Home Warranty, and an Encapsulated & Fully Conditioned Crawl Space.
Location
State MD
County Worcester
Area Worcester Ocean Pines
Rooms
Other Rooms Living Room, Dining Room, Primary Bedroom, Bedroom 2, Bedroom 3, Kitchen, Laundry
Interior
Interior Features Entry Level Bedroom, Ceiling Fan(s)
Heating Forced Air
Cooling Central A/C
Equipment Dishwasher, Disposal, Dryer, Microwave, Oven/Range - Electric, Refrigerator, Washer
Furnishings No
Appliance Dishwasher, Disposal, Dryer, Microwave, Oven/Range - Electric, Refrigerator, Washer
Heat Source Natural Gas
Exterior
Exterior Feature Deck(s), Porch(es), Screened
Parking Features Garage Door Opener
Garage Spaces 1.0
Utilities Available Cable TV
Amenities Available Beach Club, Boat Ramp, Club House, Pier/Dock, Game Room, Golf Course, Pool - Indoor, Marina/Marina Club, Pool - Outdoor, Tennis Courts, Tot Lots/Playground, Security
Water Access N
Roof Type Asphalt
Porch Deck(s), Porch(es), Screened
Road Frontage Public
Garage Y
Building
Lot Description Cleared, Trees/Wooded
Story 1
Foundation Block, Crawl Space
Sewer Public Sewer
Water Public
Architectural Style Contemporary, Ranch/Rambler
Level or Stories 1
Additional Building Above Grade
New Construction N
Schools
Elementary Schools Showell
Middle Schools Stephen Decatur
High Schools Stephen Decatur
School District Worcester County Public Schools
Others
Tax ID 064840
Ownership Fee Simple
SqFt Source Estimated
Security Features Security System
Acceptable Financing Conventional
Listing Terms Conventional
Financing Conventional
Read Less

Bought with Pamela Wadler • ERA Martin Associates, Shamrock Division



