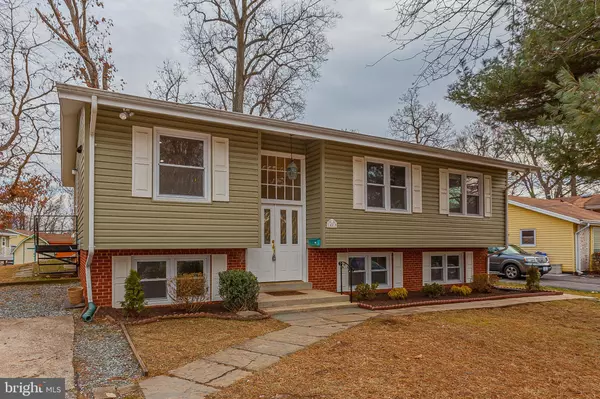For more information regarding the value of a property, please contact us for a free consultation.
14019 BARDOT ST Rockville, MD 20853
Want to know what your home might be worth? Contact us for a FREE valuation!

Our team is ready to help you sell your home for the highest possible price ASAP
Key Details
Sold Price $645,000
Property Type Single Family Home
Sub Type Detached
Listing Status Sold
Purchase Type For Sale
Square Footage 1,878 sqft
Price per Sqft $343
Subdivision Bel Pre Woods
MLS Listing ID MDMC2032048
Sold Date 02/28/22
Style Split Foyer
Bedrooms 4
Full Baths 3
HOA Y/N N
Abv Grd Liv Area 1,278
Originating Board BRIGHT
Year Built 1964
Annual Tax Amount $5,636
Tax Year 2021
Lot Size 9,000 Sqft
Acres 0.21
Property Description
OPEN HOUSES SATURDAY 1/29 (1-3PM) AND SUNDAY 1/30 (1-3PM) - WOW! This sensational split foyer home has been renovated from top to bottom!! This completely move in ready property features a bright and open main level with a brand new gourmet kitchen, spacious living and dining rooms, a recently updated hall bathroom, two large guest rooms, and brand new owner's suite with impressive luxury bathroom! A finished lower level boasts a fourth bedroom and updated full bathroom, a relaxing family room, plenty of storage space, and access to the backyard! A private and well landscaped yard is perfect for entertainment or at home gardening! COME QUICKLY! PERFECT Rockville location! Just minutes to Rock Creek Park, Metro, area schools/shopping! Offers are due WEDNESDAY February 2ND at noon!
Location
State MD
County Montgomery
Zoning R90
Rooms
Basement Connecting Stairway, Daylight, Full, Full, Fully Finished, Heated, Improved, Interior Access, Outside Entrance, Walkout Stairs, Windows
Main Level Bedrooms 3
Interior
Interior Features Attic, Breakfast Area, Combination Dining/Living, Dining Area, Entry Level Bedroom, Floor Plan - Open, Floor Plan - Traditional, Kitchen - Eat-In, Kitchen - Gourmet, Primary Bath(s), Recessed Lighting, Upgraded Countertops, Wood Floors, Other
Hot Water Natural Gas
Heating Forced Air
Cooling Central A/C
Flooring Hardwood, Ceramic Tile, Carpet
Heat Source Natural Gas
Exterior
Water Access N
Accessibility None
Garage N
Building
Story 2
Foundation Block, Concrete Perimeter
Sewer Public Sewer
Water Public
Architectural Style Split Foyer
Level or Stories 2
Additional Building Above Grade, Below Grade
Structure Type Dry Wall,Vaulted Ceilings
New Construction N
Schools
School District Montgomery County Public Schools
Others
Senior Community No
Tax ID 161301385720
Ownership Fee Simple
SqFt Source Assessor
Special Listing Condition Standard
Read Less

Bought with Nurit Coombe • The Agency DC



