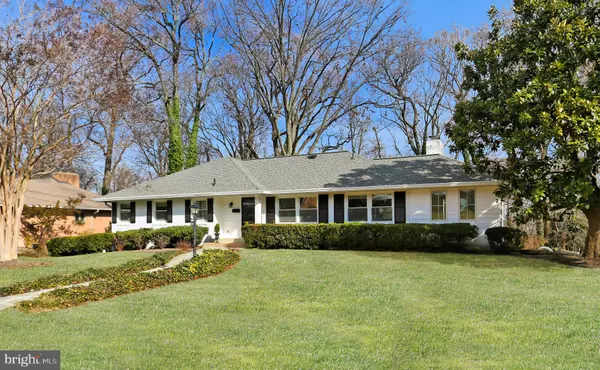For more information regarding the value of a property, please contact us for a free consultation.
7119 PARK TERRACE Alexandria, VA 22307
Want to know what your home might be worth? Contact us for a FREE valuation!

Our team is ready to help you sell your home for the highest possible price ASAP
Key Details
Sold Price $1,210,000
Property Type Single Family Home
Sub Type Detached
Listing Status Sold
Purchase Type For Sale
Square Footage 3,148 sqft
Price per Sqft $384
Subdivision Villamay
MLS Listing ID VAFX2044436
Sold Date 02/18/22
Style Ranch/Rambler
Bedrooms 4
Full Baths 3
HOA Y/N N
Abv Grd Liv Area 1,876
Originating Board BRIGHT
Year Built 1958
Annual Tax Amount $10,831
Tax Year 2021
Lot Size 0.344 Acres
Acres 0.34
Lot Dimensions 100'x150'
Property Description
Welcome to Villamay! This All-Brick Rambler with a welcoming front porch is the perfect blend of past charm and modern elegance. It offers comfort and sophistication, with plenty of room to grow. The impressive room sizes, eat-in kitchen and outdoor options, make this home perfect to work, learn, entertain and relax and features four generous bedrooms/three remodeled baths. The sophisticated living room with its molding is a delightful space highlighted by a wood-burning fireplace with classic crown molding and mantle It is located at the rear elevation and looks to the Potomac River. The light and bright updated Kitchen features stainless appliances and granite counters. The dining room's location offers easy access to the living room and the welcoming and cheerful all-season Sunroom. The sizable Primary Bedroom has a Walk-in Closet and a beautifully updated ensuite bath with oversized shower and double granite vanity. A second bedroom with ensuite shower bath and an office/bedroom complete the main level. Transitioning to the lower level, you find a spacious bedroom with updated full bath. The enormous lower-level family room features a raised-hearth gas fireplace (with thermostatic control) and backyard access from a newly installed 16 long sectional glass slider. The lower level also includes a large laundry room and a huge storage room for all your treasures not in use with direct exterior access. Additionally, here are few things to note: Grounds have sprinkler system; All spaces have been newly painted; Wood Floors have been refinished. Roof (2015); All (sound-proof) Windows & Patio Door (2021); 6 Privacy Fence (2022) at Rear. Superior Brick and Block Construction of Yesteryear! Plan to visit our Open House on 2/13 1-4 PM
Location
State VA
County Fairfax
Zoning 130
Rooms
Other Rooms Living Room, Dining Room, Primary Bedroom, Bedroom 2, Bedroom 3, Bedroom 4, Kitchen, Family Room, Sun/Florida Room, Storage Room, Utility Room, Bathroom 2, Bathroom 3, Primary Bathroom
Basement Fully Finished, Garage Access, Heated, Interior Access, Outside Entrance, Rear Entrance, Walkout Level, Windows, Other
Main Level Bedrooms 3
Interior
Interior Features Air Filter System, Attic, Breakfast Area, Carpet, Ceiling Fan(s), Chair Railings, Crown Moldings, Entry Level Bedroom, Floor Plan - Traditional, Kitchen - Eat-In, Primary Bath(s), Sprinkler System, Stall Shower, Tub Shower, Upgraded Countertops, Walk-in Closet(s), Window Treatments, Wood Floors, Other
Hot Water Natural Gas
Heating Forced Air
Cooling Ceiling Fan(s), Central A/C
Fireplaces Number 2
Fireplaces Type Gas/Propane, Heatilator, Mantel(s), Wood
Equipment Cooktop, Disposal, Dishwasher, Dryer, Icemaker, Microwave, Oven - Double, Oven/Range - Electric, Range Hood, Stainless Steel Appliances, Refrigerator, Washer, Water Heater
Fireplace Y
Window Features Insulated,Replacement,Vinyl Clad
Appliance Cooktop, Disposal, Dishwasher, Dryer, Icemaker, Microwave, Oven - Double, Oven/Range - Electric, Range Hood, Stainless Steel Appliances, Refrigerator, Washer, Water Heater
Heat Source Natural Gas
Laundry Basement
Exterior
Parking Features Basement Garage, Garage - Rear Entry, Garage Door Opener
Garage Spaces 2.0
Water Access N
View River
Accessibility None
Attached Garage 2
Total Parking Spaces 2
Garage Y
Building
Lot Description Backs - Parkland, Backs to Trees, Front Yard, Interior, Landscaping, Partly Wooded, Rear Yard, Road Frontage
Story 2
Foundation Block, Concrete Perimeter
Sewer Private Sewer
Water Public
Architectural Style Ranch/Rambler
Level or Stories 2
Additional Building Above Grade, Below Grade
New Construction N
Schools
School District Fairfax County Public Schools
Others
Senior Community No
Tax ID 0934 08 0020
Ownership Fee Simple
SqFt Source Assessor
Security Features Exterior Cameras,Surveillance Sys
Special Listing Condition Standard
Read Less

Bought with Deliea F. Roebuck • Berkshire Hathaway HomeServices PenFed Realty



